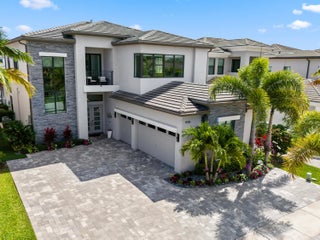- MLS® #: RX-11081580
- 9046 Chauvet Wy
- Boca Raton, FL 33496
- $2,699,000
- 5 Beds, 5 Bath, 4,222 SqFt
- Residential
Welcome to 9046 Chauvet Way, an exquisite lakefront residence in the prestigious Boca Bridges community. A sophisticated example of contemporary luxury, this rarely available Adriana model features 5 bedrooms, 4 and a half bathrooms, den/office, chef's kitchen and loft. An expanded circular driveway sets the stage for the elegance within. Step thru the grand two-story entrance into a light-filled, airy foyer that immediately impresses. A decadent den/office offers the perfect blend of comfort and functionality for work or relaxation. The chef's kitchen is a culinary dream, outfitted with premium KitchenAid appliances, an expansive island, custom cabinetry with recessed lighting, and a walk-in pantry with stylish barn doors.Adjacent to the kitchen, the elegant dining area seamlessly connects to the sun-drenched family room, where bespoke millwork adds a touch of modern elegance. The primary suite is a true retreat with expansive lake views, boasts his & her walk in custom closets, a spa inspired bathroom featuring a decadent soaking tub, dual vanities and a glass-enclosed shower. Upstairs, discover a spacious loft and four additional bedrooms, offering ample space for family and friends. Step outside to your private backyard oasis, where luxury and leisure await. Enjoy the saltwater heated pool, complete with an advanced Aqualink pool system, and entertain effortlessly with the summer kitchen, equipped with a built-in grill and refrigerator. A full house generator allows for peace of mind. Phantom screens provide year-round comfort, while the whole home water filtration system ensures pristine water quality throughout. The lush turf completes this exceptional outdoor space. Additional upgrades include: Exterior lighting, 3 car garage with split AC system, epoxy flooring & slat storage system, ceiling storage, exterior surveillance cameras, keyless entry on garage and front door, indoor and outdoor speakers, 3 ultraviolet AC units, LED interior lighting, window treatments and wallpaper. EXCLUSIONS-CHANDELIER IN OFFICE AND PRIMARY BEDROOM--
View Virtual TourEssential Information
- MLS® #RX-11081580
- Price$2,699,000
- CAD Dollar$3,762,743
- UK Pound£2,035,300
- Euro€2,379,587
- HOA Fees1068.07
- Bedrooms5
- Bathrooms5.00
- Full Baths4
- Half Baths1
- Square Footage4,222
- Year Built2020
- TypeResidential
- Sub-TypeSingle Family Detached
- RestrictionsBuyer Approval
- StatusNew
- HOPANo Hopa
Style
< 4 Floors, Contemporary, Multi-Level
Community Information
- Address9046 Chauvet Wy
- Area4740
- SubdivisionBoca Bridges
- DevelopmentBoca Bridges
- CityBoca Raton
- CountyPalm Beach
- StateFL
- Zip Code33496
Amenities
- # of Garages3
- ViewGarden, Lake, Pool
- Is WaterfrontYes
- WaterfrontLake
- Has PoolYes
- PoolInground, Salt Water, Heated
- Pets AllowedYes
Amenities
Basketball, Clubhouse, Community Room, Exercise Room, Manager on Site, Pickleball, Playground, Pool, Sidewalks, Spa-Hot Tub, Street Lights, Tennis, Lobby, Game Room, Cafe/Restaurant
Utilities
Cable, 3-Phase Electric, Public Water, Gas Natural
Parking
2+ Spaces, Driveway, Garage - Attached
Interior
- HeatingCentral, Zoned
- CoolingCeiling Fan, Zoned
- # of Stories2
- Stories2.00
Interior Features
Built-in Shelves, Entry Lvl Lvng Area, Foyer, French Door, Cook Island, Pantry, Volume Ceiling, Walk-in Closet, Ctdrl/Vault Ceilings, Closet Cabinets, Custom Mirror, Upstairs Living Area, Second/Third Floor Concrete
Appliances
Auto Garage Open, Dishwasher, Disposal, Dryer, Freezer, Ice Maker, Microwave, Refrigerator, Smoke Detector, Washer, Water Heater - Gas, Purifier, Wall Oven, Range - Gas, Generator Whle House, Reverse Osmosis Water Treatment
Exterior
- Lot Description< 1/4 Acre
- RoofFlat Tile
- ConstructionCBS
Exterior Features
Auto Sprinkler, Covered Patio, Open Patio, Screened Patio, Built-in Grill, Awnings, Custom Lighting, Summer Kitchen
Windows
Blinds, Drapes, Impact Glass, Picture
School Information
- MiddleEagles Landing Middle School
- HighOlympic Heights Community High
Elementary
Whispering Pines Elementary School
- Office: Compass Florida Llc
Property Location
9046 Chauvet Wy on www.jupiteroceanfronthomes.us
Offered at the current list price of $2,699,000, this home for sale at 9046 Chauvet Wy features 5 bedrooms and 5 bathrooms. This real estate listing is located in Boca Bridges of Boca Raton, FL 33496 and is approximately 4,222 square feet. 9046 Chauvet Wy is listed under the MLS ID of RX-11081580 and has been available through www.jupiteroceanfronthomes.us for the Boca Raton real estate market for 1 days.Similar Listings to 9046 Chauvet Wy
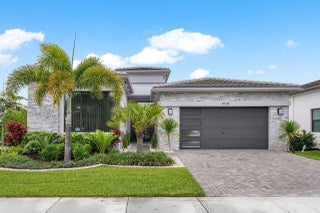
- MLS® #: RX-10957796
- 9109 Fiano Pl
- Boca Raton, FL 33496
- $2,695,000
- 4 Bed, 4 Bath, 3,206 SqFt
- Residential
 Add as Favorite
Add as Favorite
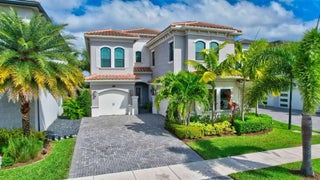
- MLS® #: RX-11066017
- 9071 Dulcetto Ct
- Boca Raton, FL 33496
- $2,699,000
- 5 Bed, 6 Bath, 4,724 SqFt
- Residential
 Add as Favorite
Add as Favorite
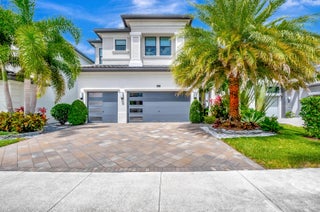
- MLS® #: RX-11078829
- 9035 Dulcetto Ct
- Boca Raton, FL 33496
- $2,575,000
- 5 Bed, 5 Bath, 4,446 SqFt
- Residential
 Add as Favorite
Add as Favorite
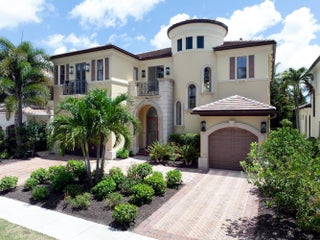
- MLS® #: RX-10993941
- 17838 Monte Vista Dr
- Boca Raton, FL 33496
- $2,700,000
- 6 Bed, 9 Bath, 6,105 SqFt
- Residential
 Add as Favorite
Add as Favorite
 All listings featuring the BMLS logo are provided by Beaches MLS Inc. Copyright 2025 Beaches MLS. This information is not verified for authenticity or accuracy and is not guaranteed.
All listings featuring the BMLS logo are provided by Beaches MLS Inc. Copyright 2025 Beaches MLS. This information is not verified for authenticity or accuracy and is not guaranteed.
© 2025 Beaches Multiple Listing Service, Inc. All rights reserved.
Listing information last updated on April 16th, 2025 at 1:01pm CDT.























































































