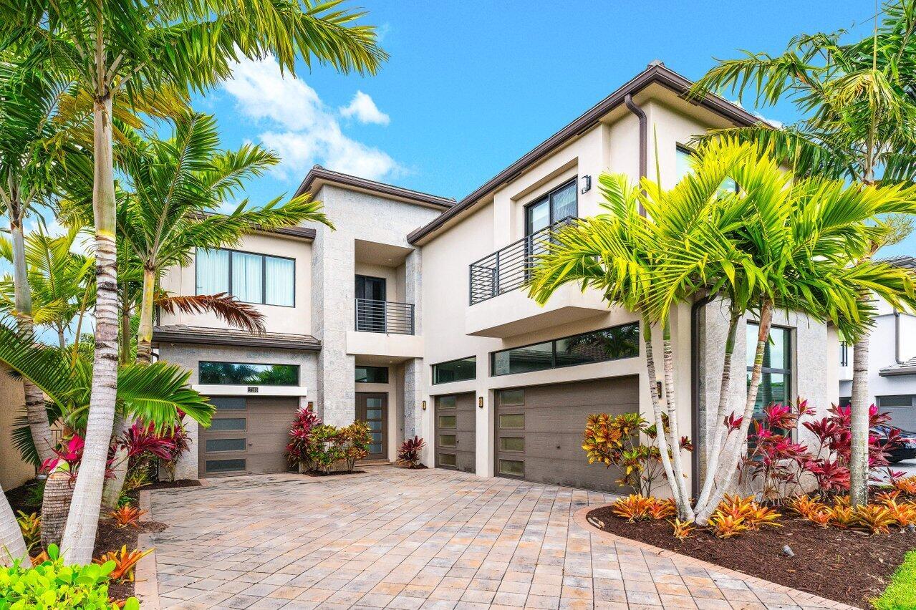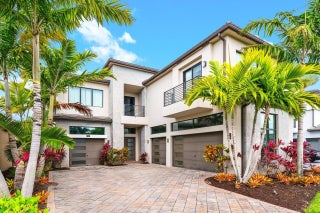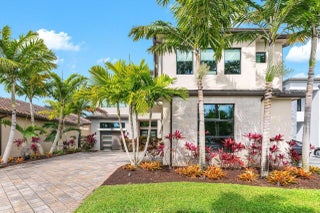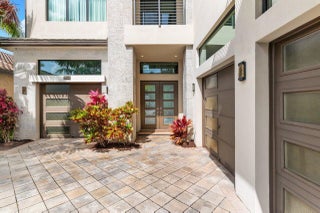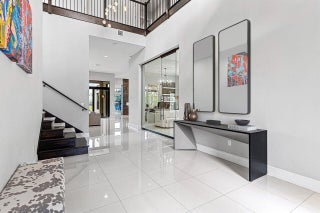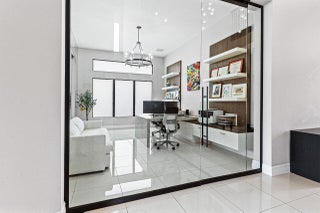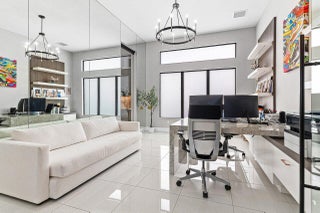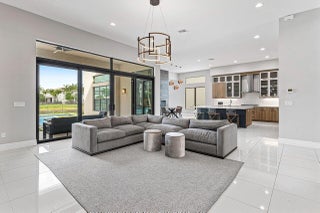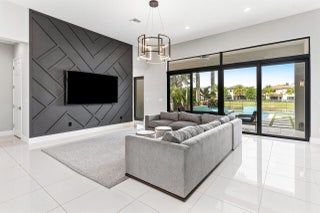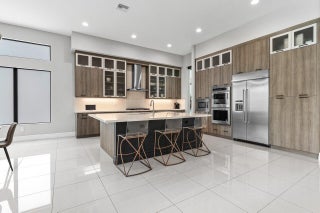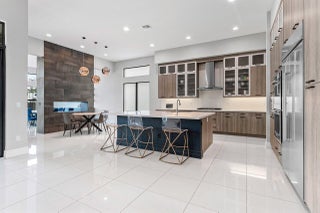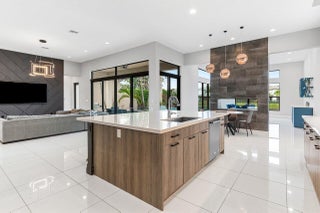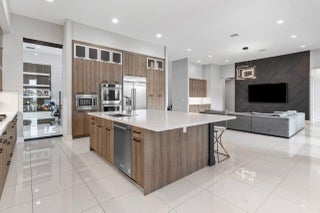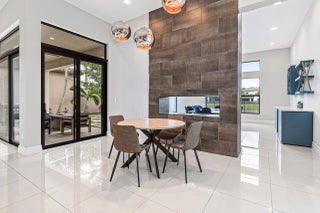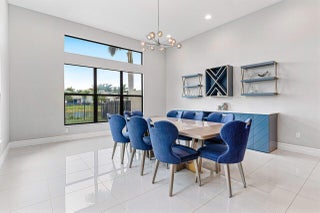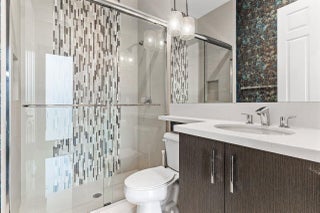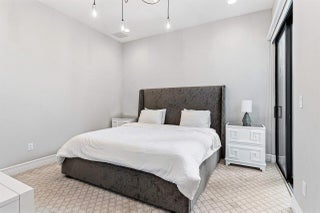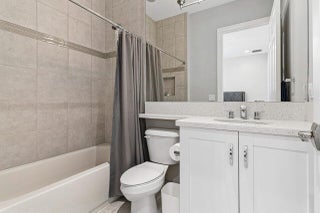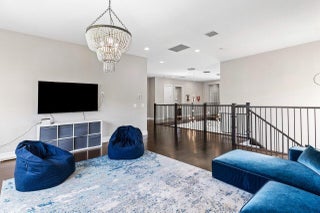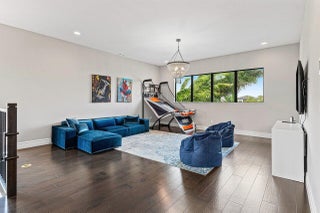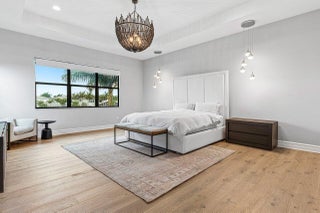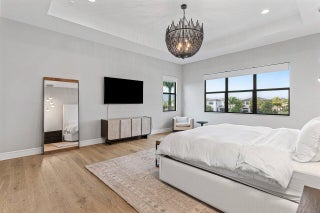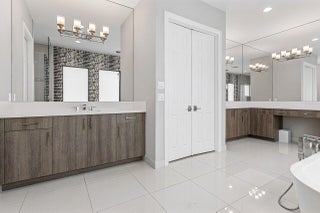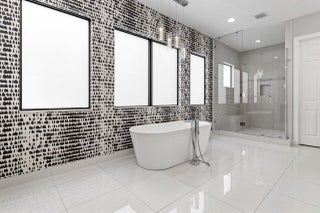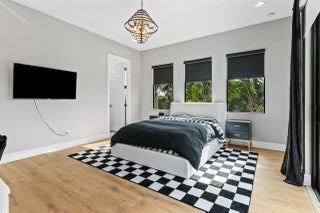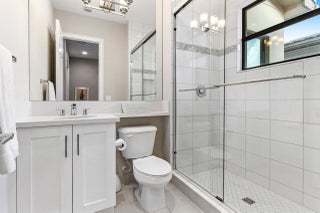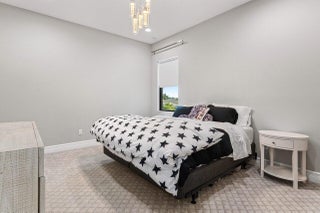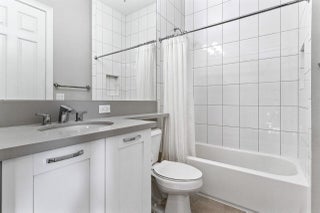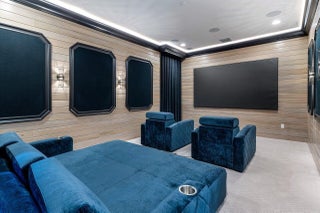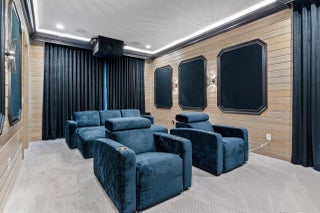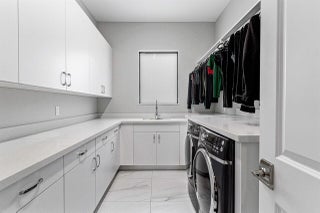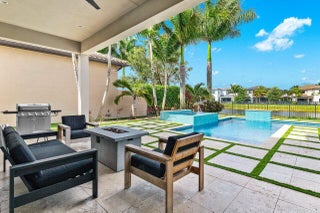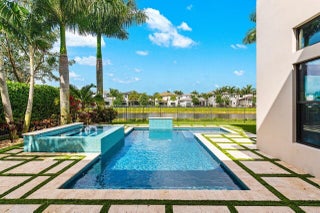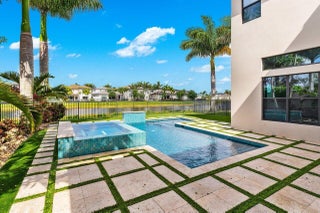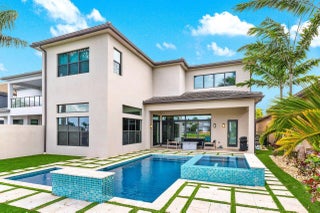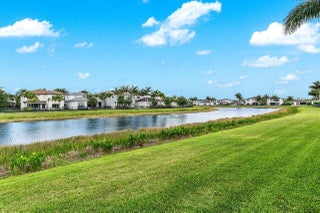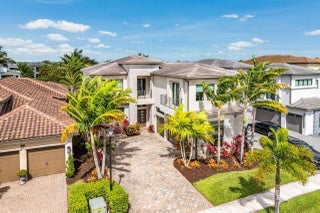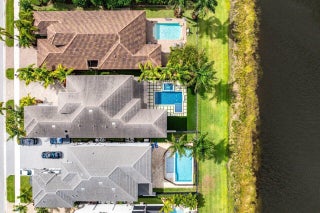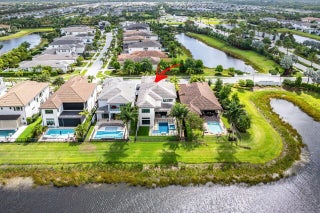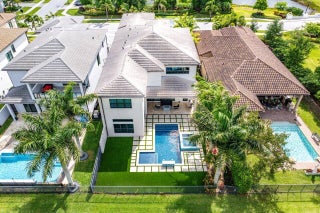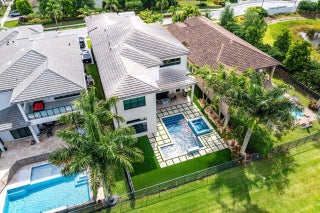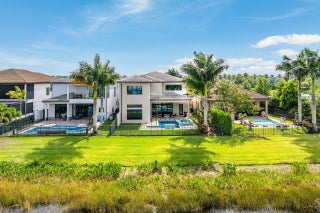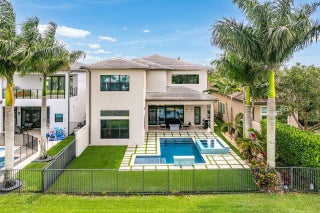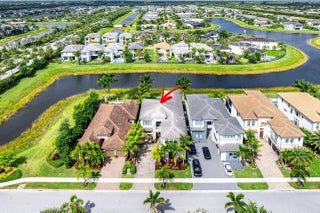- MLS® #: RX-11079752
- 17165 Abruzzo Av
- Boca Raton, FL 33496
- $3,199,000
- 5 Beds, 6 Bath, 5,507 SqFt
- Residential
Stunning contemporary Palma model, boasting over 5,500 sq ft of living space. This versatile floor plan offers 5 ensuite bedrooms, including a luxurious upstairs primary suite, a cabana bathroom, office, living room, spacious dining/family room, loft, and even a movie theater.The dramatic 2-story entryway welcomes you into an open layout. The kitchen is a true centerpiece, featuring an oversized island adorned with quartz countertops, upgraded stainless steel appliances, and elegant cabinet lighting--perfect for entertaining guests and family gatherings. The west facing backyard oasis is complete with a private pool, hot tub, and lush artificial turf, all overlooking stunning lake views. This serene setting is ideal for enjoying breathtaking sunsets.The expansive primary suite offers spectacular waterfront views, a freestanding bathtub for ultimate relaxation, and two generously sized custom walk-in closets. Each bedroom is equipped with thoughtfully designed built-out closets, ensuring ample storage throughout the home. Additional highlights include a fully built-out mudroom for added convenience, a built-out pantry closet, and a spacious 4-car garage, making this the perfect home for families of all sizes. Boca Bridges is an upscale, gated community that promises an unparalleled living experience. Boca Bridges has a magnificent 27,000 square-foot clubhouse, providing residents with access to a resort-style pool and a full-service gourmet restaurant and bar. For those seeking an active lifestyle, there is a state-of-the-art fitness center, offering a range of exercise classes. The community has tennis courts, pickle-ball courts, both indoor and outdoor basketball facilities, and a card room. Families can enjoy a kid's splash park, an outdoor pavilion for parties, a game room, and many kids' activities throughout the year.
View Virtual TourEssential Information
- MLS® #RX-11079752
- Price$3,199,000
- CAD Dollar$4,427,851
- UK Pound£2,411,544
- Euro€2,812,948
- HOA Fees1120.00
- Bedrooms5
- Bathrooms6.00
- Full Baths6
- Square Footage5,507
- Year Built2019
- TypeResidential
- Sub-TypeSingle Family Detached
- StyleContemporary
- StatusNew
- HOPANo Hopa
Restrictions
Buyer Approval, Interview Required
Community Information
- Address17165 Abruzzo Av
- Area4740
- SubdivisionBoca Bridges
- DevelopmentBoca Bridges
- CityBoca Raton
- CountyPalm Beach
- StateFL
- Zip Code33496
Amenities
- # of Garages4
- ViewLake, Pool
- Is WaterfrontYes
- WaterfrontLake
- Has PoolYes
- PoolInground, Spa
- Pets AllowedYes
Amenities
Basketball, Bike - Jog, Cabana, Cafe/Restaurant, Clubhouse, Community Room, Exercise Room, Game Room, Pickleball, Picnic Area, Playground, Pool, Sauna, Street Lights, Tennis
Utilities
Cable, 3-Phase Electric, Gas Natural, Public Sewer, Public Water
Parking
2+ Spaces, Driveway, Garage - Attached
Interior
- HeatingCentral, Electric
- CoolingCeiling Fan, Central, Electric
- # of Stories2
- Stories2.00
Interior Features
Entry Lvl Lvng Area, Foyer, Cook Island, Laundry Tub, Pantry, Volume Ceiling, Wet Bar
Appliances
Auto Garage Open, Dishwasher, Disposal, Dryer, Fire Alarm, Microwave, Range - Gas, Refrigerator, Smoke Detector, Wall Oven, Washer
Exterior
- Exterior FeaturesCovered Patio, Fence
- WindowsImpact Glass, Sliding
- RoofConcrete Tile
- ConstructionCBS, Frame/Stucco
School Information
- MiddleEagles Landing Middle School
- HighOlympic Heights Community High
Elementary
Whispering Pines Elementary School
- Office: Douglas Elliman
Property Location
17165 Abruzzo Av on www.jupiteroceanfronthomes.us
Offered at the current list price of $3,199,000, this home for sale at 17165 Abruzzo Av features 5 bedrooms and 6 bathrooms. This real estate listing is located in Boca Bridges of Boca Raton, FL 33496 and is approximately 5,507 square feet. 17165 Abruzzo Av is listed under the MLS ID of RX-11079752 and has been available through www.jupiteroceanfronthomes.us for the Boca Raton real estate market for 10 days.Similar Listings to 17165 Abruzzo Av
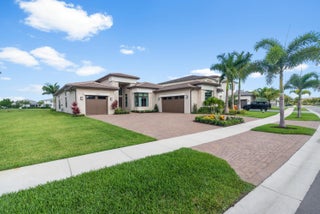
- MLS® #: RX-11028671
- 17297 Ponte Chiasso Dr
- Boca Raton, FL 33496
- $3,200,000
- 4 Bed, 4 Bath, 3,811 SqFt
- Residential
 Add as Favorite
Add as Favorite
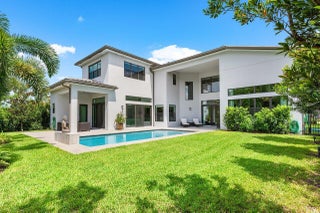
- MLS® #: RX-11009913
- 9634 Vescovato Wy
- Boca Raton, FL 33496
- $3,250,000
- 5 Bed, 8 Bath, 5,599 SqFt
- Residential
 Add as Favorite
Add as Favorite
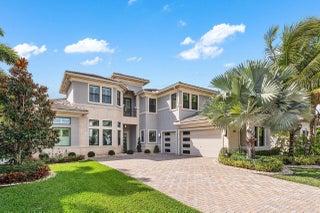
- MLS® #: RX-11067460
- 17400 Rosella Rd
- Boca Raton, FL 33496
- $3,295,000
- 5 Bed, 9 Bath, 5,475 SqFt
- Residential
 Add as Favorite
Add as Favorite
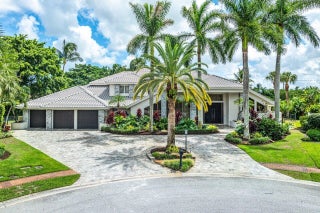
- MLS® #: RX-11017687
- 17906 Aberdeen Wy
- Boca Raton, FL 33496
- $3,495,000
- 5 Bed, 6 Bath, 5,083 SqFt
- Residential
 Add as Favorite
Add as Favorite
 All listings featuring the BMLS logo are provided by Beaches MLS Inc. Copyright 2025 Beaches MLS. This information is not verified for authenticity or accuracy and is not guaranteed.
All listings featuring the BMLS logo are provided by Beaches MLS Inc. Copyright 2025 Beaches MLS. This information is not verified for authenticity or accuracy and is not guaranteed.
© 2025 Beaches Multiple Listing Service, Inc. All rights reserved.
Listing information last updated on April 19th, 2025 at 5:33pm CDT.

