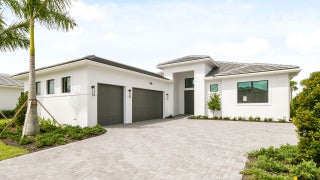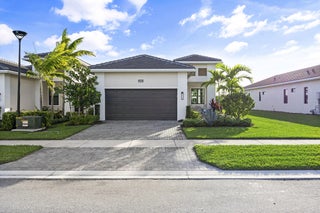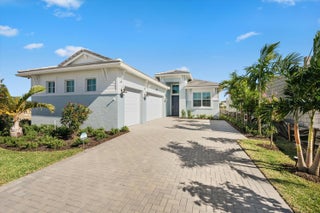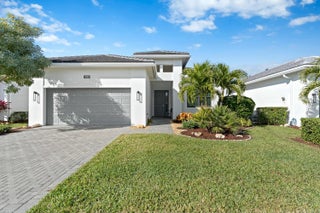- MLS® #: RX-11079746
- 4608 Citron Wy
- Westlake, FL 33470
- $699,990
- 3 Beds, 3 Bath, 2,568 SqFt
- Residential
Welcome to this stunning Azalea model home, featuring 3 bedrooms + a spacious loft, 2.5 bathrooms, and an oversized backyard in the desirable community of Westlake. This beautifully appointed home boasts fully impact-resistant windows throughout, ensuring peace of mind and energy efficiency in the highly sought after City of Westlake.Upon entering, you'll immediately notice the stylish wood-look porcelain tile flooring, elegantly laid throughout the main living areas. The open-concept kitchen is an entertainer's delight with its striking white shaker-style cabinetry and convenient pots-and-pans drawers for additional storage space, complemented by pristine white quartz countertops and a sophisticated subway tile backsplash. Stainless steel appliances add a touch of modern elegance. The large island, featuring light gray cabinetry, stacked stone accents, and pendant lighting, provides additional seating and enhances the luxurious feel of the space. This home uniquely offers both a family room and a separate living room, creating two inviting seated spaces on the main level. The bright and airy family room showcases an inviting feature shiplap wall with a contemporary electric fireplace, custom wood mantle, and recessed lighting, perfect for cozy evenings at home. Large windows flood the room with natural light, offering serene views of the expansive backyard. Adjacent to the kitchen is a spacious breakfast nook, illuminated by modern pendant lighting, creating a comfortable and casual dining space. The separate formal dining room, featuring tasteful contemporary lighting fixtures, provides an ideal setting for family gatherings and dinner parties. Upstairs, you'll find a welcoming loft, ideal as a secondary living area, home office, or playroom, adding great flexibility to the floorplan. The spacious primary suite is a tranquil retreat featuring plush carpeting, tray ceilings, ample closet space, and an en-suite bathroom with dual vanities, elegant grey cabinetry, quartz countertops, a large walk-in shower with frameless glass enclosure, and sophisticated finishes throughout. The additional bedrooms are generously sized, offering plush carpeting, ceiling fans, and abundant natural light. The shared bathroom features dual sinks with grey cabinetry, quartz countertops, and contemporary fixtures. A conveniently located laundry room on the upper level includes ample storage space and high-end appliances. Outside, the covered patio provides a perfect setting for outdoor entertaining and relaxation, complete with brick pavers and views of the lush, expansive backyard that offers endless possibilities for outdoor living, entertainment, or future enhancements. This immaculate home truly offers a sophisticated, comfortable living experience in a highly sought-after location. Schedule your viewing today and experience everything this exquisite property has to offer!
View Virtual TourEssential Information
- MLS® #RX-11079746
- Price$699,990
- CAD Dollar$976,468
- UK Pound£528,279
- Euro€618,150
- HOA Fees116.16
- Bedrooms3
- Bathrooms3.00
- Full Baths2
- Half Baths1
- Square Footage2,568
- Year Built2021
- TypeResidential
- Sub-TypeSingle Family Detached
- Style< 4 Floors
- StatusNew
- HOPANo Hopa
Restrictions
Buyer Approval, Comercial Vehicles Prohibited, Lease OK, Lease OK w/Restrict, Tenant Approval
Community Information
- Address4608 Citron Wy
- Area5540
- SubdivisionGROVES OF WESTLAKE
- CityWestlake
- CountyPalm Beach
- StateFL
- Zip Code33470
Amenities
- # of Garages2
- ViewLake
- WaterfrontLake
- Pets AllowedYes
Amenities
Basketball, Bike - Jog, Bocce Ball, Cafe/Restaurant, Dog Park, Fitness Trail, Picnic Area, Playground, Pool, Sidewalks, Street Lights
Utilities
Cable, 3-Phase Electric, Public Sewer, Public Water
Parking
2+ Spaces, Driveway, Garage - Attached, Vehicle Restrictions
Interior
- HeatingCentral
- CoolingCentral
- FireplaceYes
- # of Stories2
- Stories2.00
Interior Features
Decorative Fireplace, Entry Lvl Lvng Area, Foyer, French Door, Cook Island, Split Bedroom, Upstairs Living Area, Walk-in Closet
Appliances
Dishwasher, Disposal, Dryer, Fire Alarm, Microwave, Range - Electric, Refrigerator, Washer, Water Heater - Gas
Exterior
- Lot Description< 1/4 Acre, Sidewalks
- WindowsDrapes, Impact Glass, Sliding
- RoofFlat Tile
- ConstructionCBS, Concrete
Exterior Features
Auto Sprinkler, Covered Patio, Fence, Open Patio, Room for Pool, Zoned Sprinkler
School Information
- ElementaryGolden Grove Elementary School
- MiddleOsceola Creek Middle School
High
Seminole Ridge Community High School
- Office: Santana Real Estate
Property Location
4608 Citron Wy on www.jupiteroceanfronthomes.us
Offered at the current list price of $699,990, this home for sale at 4608 Citron Wy features 3 bedrooms and 3 bathrooms. This real estate listing is located in GROVES OF WESTLAKE of Westlake, FL 33470 and is approximately 2,568 square feet. 4608 Citron Wy is listed under the MLS ID of RX-11079746 and has been available through www.jupiteroceanfronthomes.us for the Westlake real estate market for 7 days.Similar Listings to 4608 Citron Wy

- MLS® #: RX-11027756
- 5237 Saint Vincent Lane
- Westlake, FL 33470
- $759,990
- 3 Bed, 4 Bath, 2,586 SqFt
- Residential
 Add as Favorite
Add as Favorite

- MLS® #: RX-11036968
- 15890 Key Biscayne Lane
- Westlake, FL 33470
- $674,900
- 2 Bed, 2 Bath, 1,677 SqFt
- Residential
 Add as Favorite
Add as Favorite

- MLS® #: RX-11042766
- 5456 Hutchinson Wy
- Westlake, FL 33470
- $725,000
- 4 Bed, 3 Bath, 2,192 SqFt
- Residential
 Add as Favorite
Add as Favorite

- MLS® #: RX-11044764
- 5583 Sanibel Lane
- Westlake, FL 33470
- $699,000
- 3 Bed, 3 Bath, 2,311 SqFt
- Residential
 Add as Favorite
Add as Favorite
 All listings featuring the BMLS logo are provided by Beaches MLS Inc. Copyright 2025 Beaches MLS. This information is not verified for authenticity or accuracy and is not guaranteed.
All listings featuring the BMLS logo are provided by Beaches MLS Inc. Copyright 2025 Beaches MLS. This information is not verified for authenticity or accuracy and is not guaranteed.
© 2025 Beaches Multiple Listing Service, Inc. All rights reserved.
Listing information last updated on April 16th, 2025 at 10:24am CDT.










































































































































































































