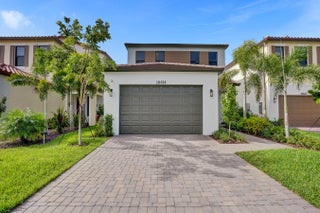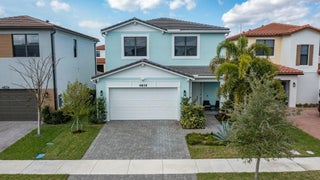- MLS® #: RX-11079742
- 5539 Quiet Lake Pl
- Westlake, FL 33470
- $550,000
- 3 Beds, 2 Bath, 1,744 SqFt
- Residential
Welcome home to this immaculate Starfish model, featuring 3 bedrooms, 2 bathrooms, and a spacious 2-car garage, nestled in the sought-after Skycove community of Westlake, FL. With 1,744 sqft of thoughtfully designed living space and fully impact-resistant windows throughout, this stunning home perfectly blends comfort, style, and functionality.Upon entry, you'll be greeted by elegant neutral tile flooring flowing seamlessly through the spacious foyer, kitchen, dining area, living room, and bathrooms, complemented by plush carpeting in all bedrooms. The open-concept kitchen boasts stylish grey wood cabinetry accented with sleek brushed nickel hardware, beautiful granite countertops, stainless steel appliances, and a large center island perfect for gatherings or meal preparation. Bright recessed lighting and modern pendant fixtures beautifully illuminate the kitchen and dining areas. The inviting master suite offers picturesque water views, dual closets for ample storage, and an ensuite bathroom showcasing a spacious walk-in glass-enclosed shower, dual sinks, rich wood cabinetry, and pristine white quartz countertops. Two additional bedrooms offer ample space, plush carpeting, and generous closet storage, perfect for family or guests. The guest bathroom features a neutral-toned tiled bathtub/shower combination, matching grey wood cabinetry, and white quartz counters. Convenience meets practicality in the dedicated laundry room with shelving, providing ample space for storage and organization. Relax and unwind on your screened patio, enjoying tranquil panoramic lake views from your fully fenced backyard, ideal for entertaining or serene evenings outdoors. Skycove is renowned for its family-friendly atmosphere, excellent amenities, and proximity to shopping, dining, and top-rated schools. Don't miss the opportunity to own this exceptional, move-in-ready home in Westlake's vibrant community!
View Virtual TourEssential Information
- MLS® #RX-11079742
- Price$550,000
- CAD Dollar$766,769
- UK Pound£414,752
- Euro€484,910
- HOA Fees189.15
- Bedrooms3
- Bathrooms2.00
- Full Baths2
- Square Footage1,744
- Year Built2021
- TypeResidential
- Sub-TypeSingle Family Detached
- Style< 4 Floors
- StatusNew
- HOPANo Hopa
Restrictions
Buyer Approval, Comercial Vehicles Prohibited, Lease OK, Lease OK w/Restrict
Community Information
- Address5539 Quiet Lake Pl
- Area5540
- SubdivisionSKY COVE
- DevelopmentSky Cove
- CityWestlake
- CountyPalm Beach
- StateFL
- Zip Code33470
Amenities
- # of Garages2
- ViewLake
- Is WaterfrontYes
- WaterfrontLake
- Pets AllowedYes
Amenities
Basketball, Bike - Jog, Bocce Ball, Cafe/Restaurant, Dog Park, Fitness Trail, Manager on Site, Picnic Area, Playground, Pool, Sidewalks
Utilities
Cable, 3-Phase Electric, Public Sewer, Public Water
Parking
2+ Spaces, Driveway, Garage - Attached, Vehicle Restrictions
Interior
- HeatingCentral
- CoolingCentral
- # of Stories1
- Stories1.00
Interior Features
Entry Lvl Lvng Area, Cook Island, Split Bedroom, Walk-in Closet
Appliances
Auto Garage Open, Dishwasher, Disposal, Dryer, Fire Alarm, Microwave, Range - Electric, Refrigerator, Washer, Water Heater - Gas
Exterior
- Lot Description< 1/4 Acre, Sidewalks
- WindowsDrapes, Impact Glass, Sliding
- RoofConcrete Tile, Flat Tile
- ConstructionCBS, Concrete
Exterior Features
Auto Sprinkler, Covered Patio, Fence, Room for Pool, Screened Patio, Zoned Sprinkler
School Information
- ElementaryLoxahatchee Groves Elementary
- MiddleOsceola Creek Middle School
High
Seminole Ridge Community High School
- Office: Santana Real Estate
Property Location
5539 Quiet Lake Pl on www.jupiteroceanfronthomes.us
Offered at the current list price of $550,000, this home for sale at 5539 Quiet Lake Pl features 3 bedrooms and 2 bathrooms. This real estate listing is located in SKY COVE of Westlake, FL 33470 and is approximately 1,744 square feet. 5539 Quiet Lake Pl is listed under the MLS ID of RX-11079742 and has been available through www.jupiteroceanfronthomes.us for the Westlake real estate market for 6 days.Similar Listings to 5539 Quiet Lake Pl

- MLS® #: RX-11019271
- 16414 Sea Turtle Pl
- Westlake, FL 33470
- $575,000
- 3 Bed, 3 Bath, 2,114 SqFt
- Residential
 Add as Favorite
Add as Favorite

- MLS® #: RX-11054987
- 16486 Sea Turtle Pl
- Westlake, FL 33470
- $565,000
- 3 Bed, 2 Bath, 1,663 SqFt
- Residential
 Add as Favorite
Add as Favorite

- MLS® #: RX-11056085
- 4835 Sand Dollar Dr
- Westlake, FL 33470
- $544,900
- 3 Bed, 3 Bath, 1,712 SqFt
- Residential
 Add as Favorite
Add as Favorite

- MLS® #: RX-11078350
- 5503 Starfish Rd
- Westlake, FL 33470
- $545,000
- 3 Bed, 2 Bath, 1,744 SqFt
- Residential
 Add as Favorite
Add as Favorite
 All listings featuring the BMLS logo are provided by Beaches MLS Inc. Copyright 2025 Beaches MLS. This information is not verified for authenticity or accuracy and is not guaranteed.
All listings featuring the BMLS logo are provided by Beaches MLS Inc. Copyright 2025 Beaches MLS. This information is not verified for authenticity or accuracy and is not guaranteed.
© 2025 Beaches Multiple Listing Service, Inc. All rights reserved.
Listing information last updated on April 16th, 2025 at 10:24am CDT.






























































































































































































