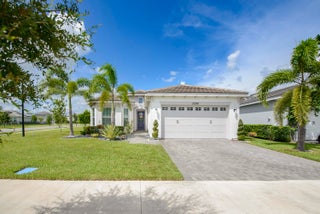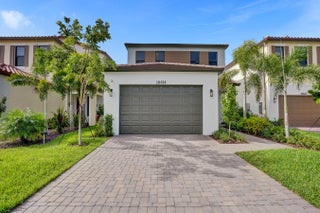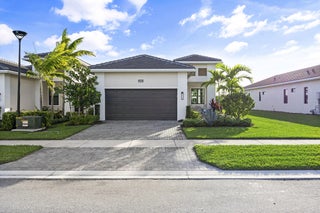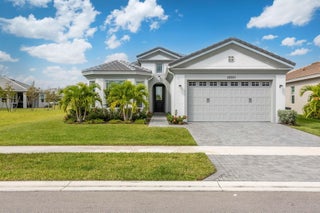- MLS® #: RX-11071054
- 15641 Goldfinch Cir
- Westlake, FL 33470
- $619,990
- 3 Beds, 2 Bath, 1,937 SqFt
- Residential
One of a kind pie shaped lot with a pristine long lake view sits this exquisite Marlberry model, a 3-bedroom, 2-bathroom gem with a 2-car garage, located in the coveted Meadows community of Westlake, FL. Perfectly positioned in a serene lakeside setting, this home offers breathtaking water views and a seamless blend of luxury, comfort, and functionality, making it an ideal retreat for discerning buyers seeking both tranquility and convenience.As you approach the home, a charming brick paver walkway lined with manicured landscaping and white river rocks leads to a vibrant red front door, setting a welcoming tone against the neutral exterior. Step inside to find an open-concept layout that exudes sophistication, with vinyl flooring throughout (waterproof, not laminate) in a soft, neutral tone flowing throughout the main living areas, complemented by crisp white baseboards and elegant crown molding. The great room is bathed in natural light, thanks to expansive sliding glass doors that frame stunning lake views and lead to a motorized screen enclosure, creating a seamless indoor-outdoor connection. Soaring ceilings with recessed lighting enhance the airy ambiance, while a tray ceiling detail adds a touch of architectural elegance. The heart of the home is the gourmet kitchen, a chef's dream designed for both functionality and style. It features sleek white cabinetry with modern black handles, offering ample storage space, paired with gleaming stainless steel appliances, including a double oven, microwave, and a French-door refrigerator. The large center island, topped with a pristine white quartz countertop, serves as a focal point, complete with a double sink and a contemporary pull-down faucet. Above the island, a stunning circular chandelier with crystal accents casts a warm glow, complemented by two sleek pendant lights, adding a touch of modern elegance. While the subway tile backsplash with a herringbone pattern adds subtle texture. Adjacent to the kitchen, the dining and living areas flow effortlessly, creating an ideal space for gatherings. Large windows throughout the home showcase the lush green lawn and shimmering lake beyond, while the motorized screen enclosure opens to a covered outdoor patio with extended paver flooring and a tropical-style ceiling fan. The primary suite is a true sanctuary, featuring vinyl flooring with neutral tones and a tray ceiling with a modern ceiling fan for added comfort. A large bay window offers panoramic lake views, flooding the room with natural light and creating a peaceful retreat. The spa-like ensuite bathroom is designed for luxury, with dual vanities topped with black granite countertops, white cabinetry, and a large mirror framed by contemporary lighting fixtures. The walk-in shower boasts beige tiles with a stylish mosaic accent band, a built-in bench, and a glass enclosure, while a small window above adds natural light to the space. The additional two bedrooms are generously sized, each with ample closet space, making them perfect for family, guests, or a home office. They share a beautifully appointed second bathroom, featuring a single vanity with a black granite countertop, white cabinetry, and matching beige tiles that create a cohesive look throughout the home. A functional and stylish laundry room adds to the home's practicality, equipped with a washer and dryer, white cabinetry, and a black granite countertop with a deep sink. The space is finished with the same neutral tiled flooring as the main areas, ensuring a seamless flow throughout the home. The exterior of the home is just as impressive, with a well-manicured lawn and a covered patio area accessible via the motorized screen enclosure. The extended pavers in the patio provide additional outdoor space, while the pavers in the driveway have been extended to allow for three cars to park comfortably. Impact windows are installed throughout the entire house, ensuring safety and energy efficiency. Additionally, a salt water purifier filter system enhances the home's water quality. With its luxurious finishes, thoughtful design, and prime lakeside location, this Marlberry model is a rare find. Schedule your private tour today and experience the best of Florida living in this stunning retreat!
View Virtual TourEssential Information
- MLS® #RX-11071054
- Price$619,990
- CAD Dollar$864,344
- UK Pound£467,531
- Euro€546,617
- HOA Fees119.00
- Bedrooms3
- Bathrooms2.00
- Full Baths2
- Square Footage1,937
- Year Built2020
- TypeResidential
- Sub-TypeSingle Family Detached
- Style< 4 Floors
- StatusPending
- HOPANo Hopa
Restrictions
Buyer Approval, Comercial Vehicles Prohibited, Lease OK, Tenant Approval, No RV
Community Information
- Address15641 Goldfinch Cir
- Area5540
- SubdivisionMEADOWS OF WESTLAKE
- CityWestlake
- CountyPalm Beach
- StateFL
- Zip Code33470
Amenities
- # of Garages2
- ViewLake
- Is WaterfrontYes
- WaterfrontLake
- Pets AllowedYes
Amenities
Basketball, Bike - Jog, Bocce Ball, Cafe/Restaurant, Clubhouse, Dog Park, Manager on Site, Playground, Pool, Sidewalks, Street Lights, Fitness Trail
Utilities
Cable, 3-Phase Electric, Public Sewer, Public Water
Parking
2+ Spaces, Driveway, Garage - Attached, Vehicle Restrictions
Interior
- HeatingCentral
- CoolingCeiling Fan, Central
- # of Stories1
- Stories1.00
Interior Features
Entry Lvl Lvng Area, Foyer, Cook Island, Laundry Tub, Pantry, Stack Bedrooms, Walk-in Closet
Appliances
Auto Garage Open, Cooktop, Dishwasher, Disposal, Dryer, Fire Alarm, Microwave, Refrigerator, Wall Oven, Washer, Water Heater - Gas
Exterior
- Lot Description< 1/4 Acre, Sidewalks
- RoofConcrete Tile
- ConstructionCBS, Concrete
Exterior Features
Auto Sprinkler, Covered Patio, Room for Pool, Screened Patio, Zoned Sprinkler
Windows
Impact Glass, Sliding, Bay Window
School Information
- ElementaryGolden Grove Elementary School
- MiddleOsceola Creek Middle School
High
Seminole Ridge Community High School
- Office: Santana Real Estate
Property Location
15641 Goldfinch Cir on www.jupiteroceanfronthomes.us
Offered at the current list price of $619,990, this home for sale at 15641 Goldfinch Cir features 3 bedrooms and 2 bathrooms. This real estate listing is located in MEADOWS OF WESTLAKE of Westlake, FL 33470 and is approximately 1,937 square feet. 15641 Goldfinch Cir is listed under the MLS ID of RX-11071054 and has been available through www.jupiteroceanfronthomes.us for the Westlake real estate market for 34 days.Similar Listings to 15641 Goldfinch Cir

- MLS® #: RX-11011172
- 15595 Orchard Dr
- Westlake, FL 33470
- $598,500
- 3 Bed, 2 Bath, 1,938 SqFt
- Residential
 Add as Favorite
Add as Favorite

- MLS® #: RX-11019271
- 16414 Sea Turtle Pl
- Westlake, FL 33470
- $575,000
- 3 Bed, 3 Bath, 2,114 SqFt
- Residential
 Add as Favorite
Add as Favorite

- MLS® #: RX-11036968
- 15890 Key Biscayne Lane
- Westlake, FL 33470
- $674,900
- 2 Bed, 2 Bath, 1,677 SqFt
- Residential
 Add as Favorite
Add as Favorite

- MLS® #: RX-11037829
- 15001 Redcove Pl
- Westlake, FL 33470
- $622,000
- 3 Bed, 2 Bath, 1,913 SqFt
- Residential
 Add as Favorite
Add as Favorite
 All listings featuring the BMLS logo are provided by Beaches MLS Inc. Copyright 2025 Beaches MLS. This information is not verified for authenticity or accuracy and is not guaranteed.
All listings featuring the BMLS logo are provided by Beaches MLS Inc. Copyright 2025 Beaches MLS. This information is not verified for authenticity or accuracy and is not guaranteed.
© 2025 Beaches Multiple Listing Service, Inc. All rights reserved.
Listing information last updated on April 16th, 2025 at 10:24am CDT.










































































































































































































