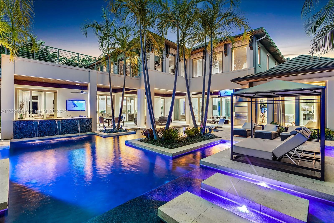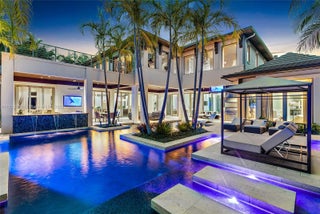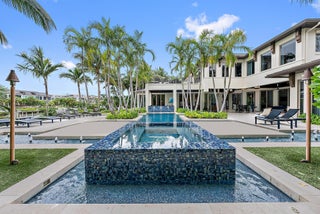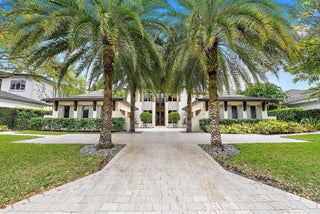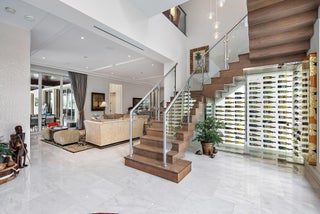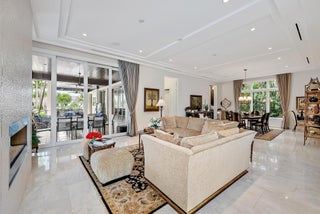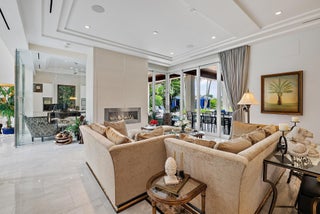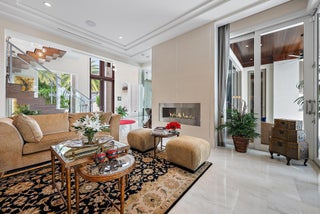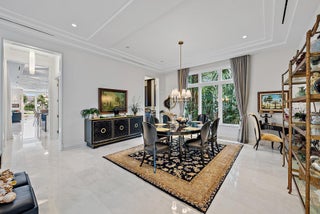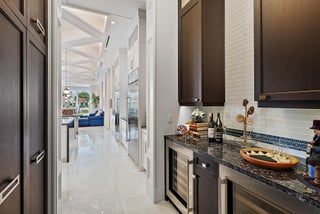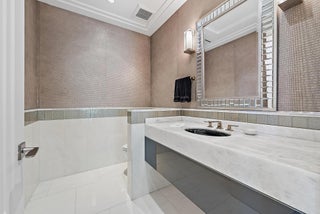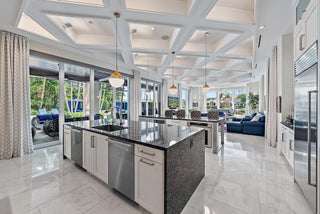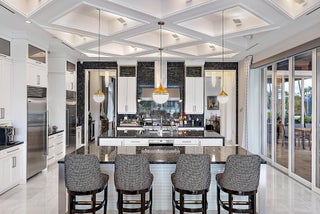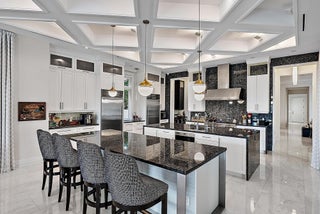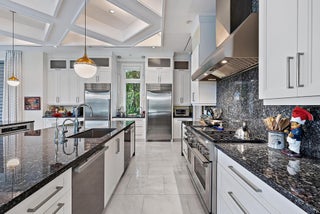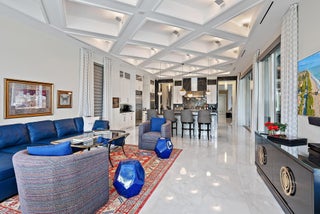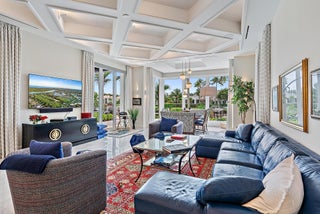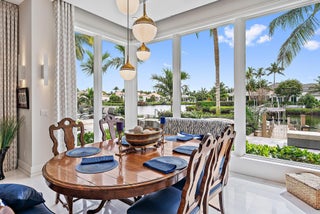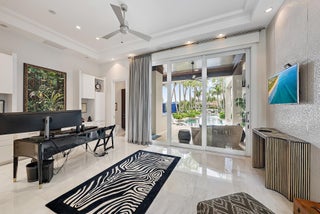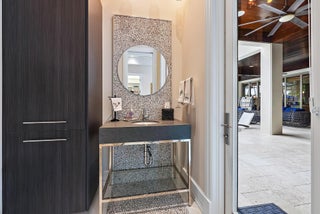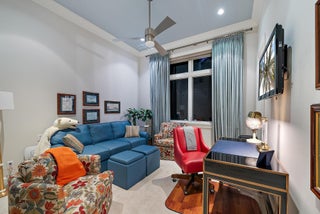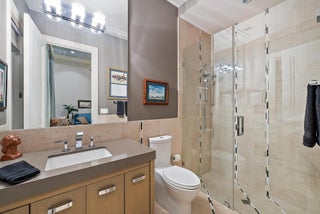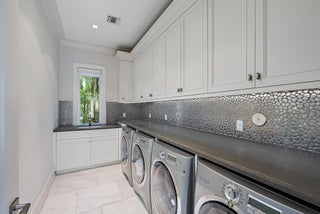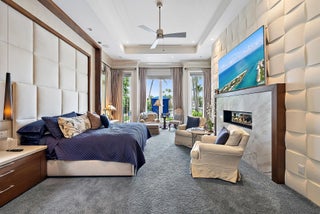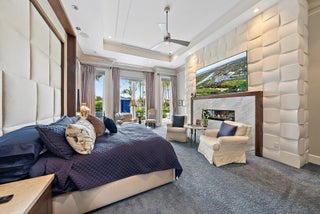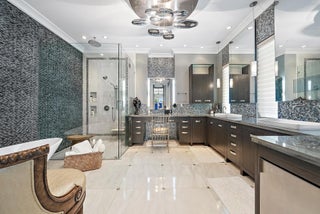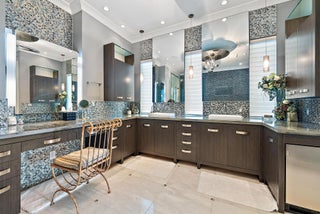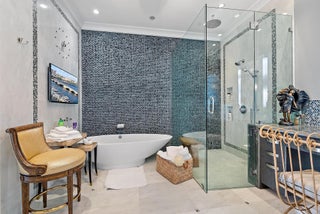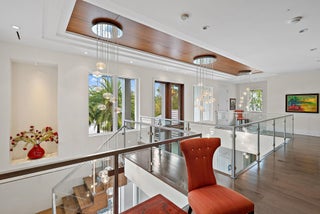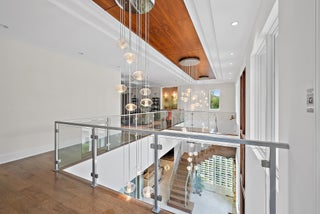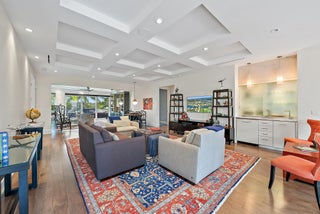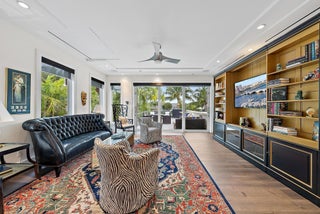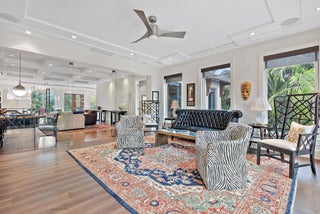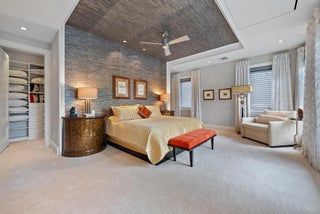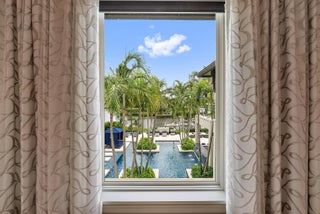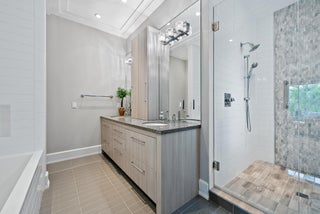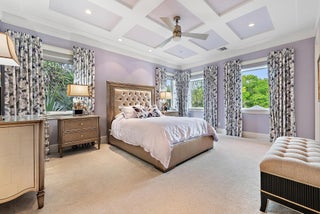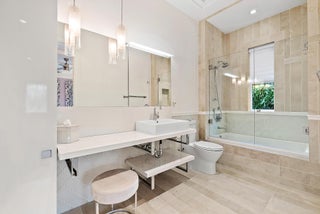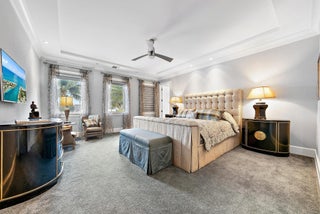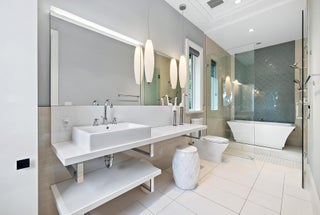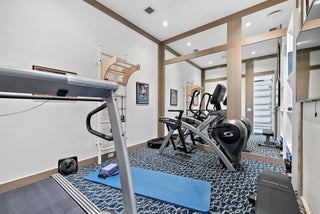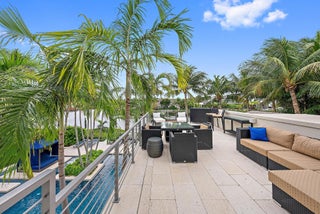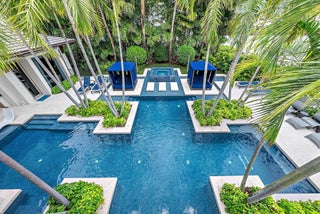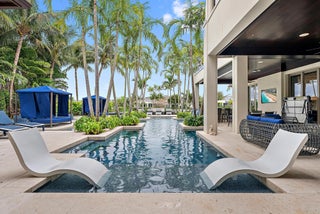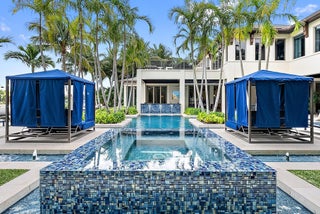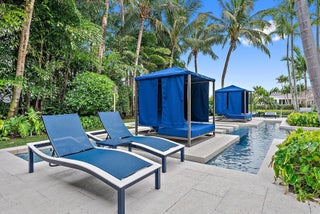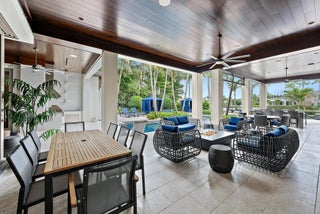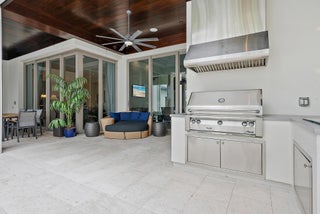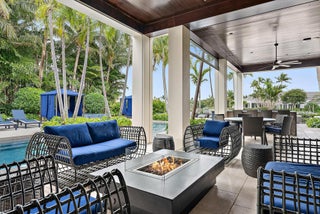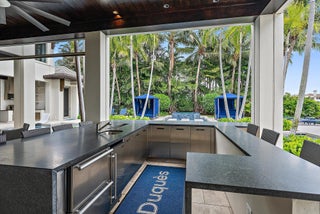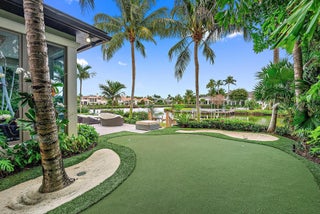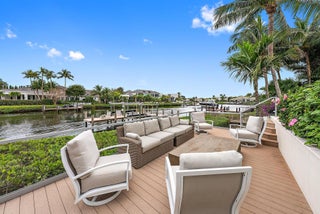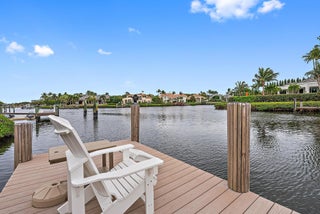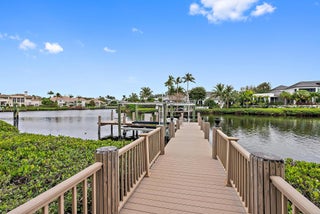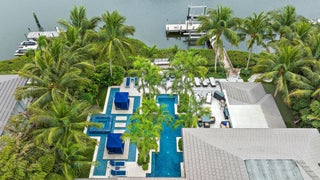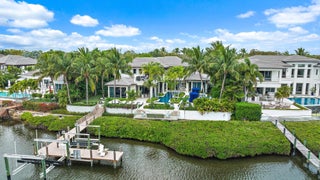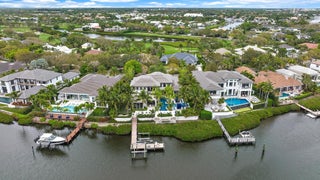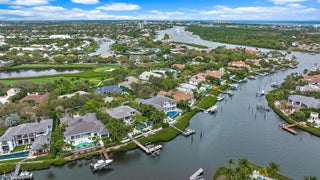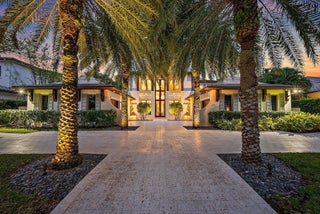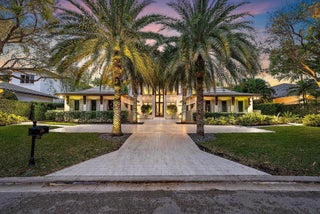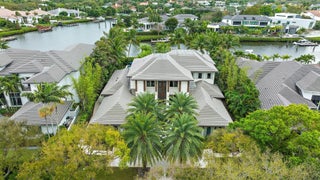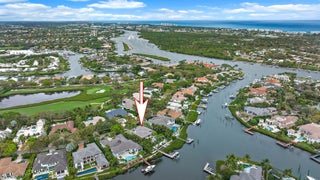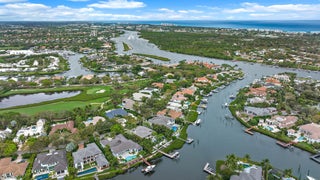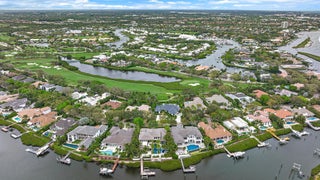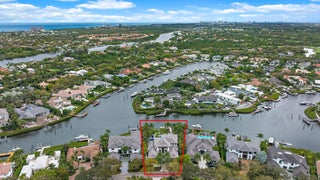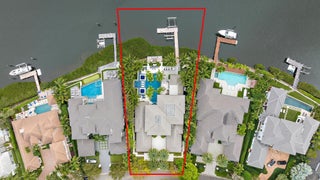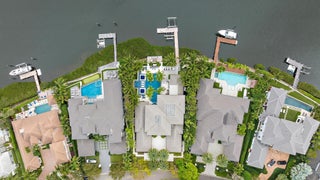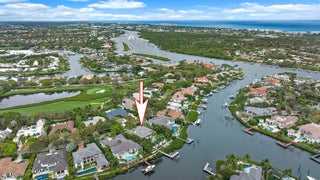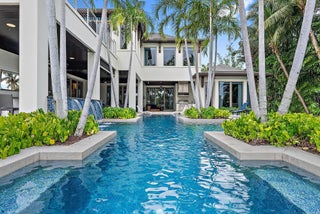- MLS® #: RX-11059970
- 177 Commodore Dr
- Jupiter, FL 33477
- $17,250,000
- 5 Beds, 7 Bath, 7,246 SqFt
- Residential
Welcome to 177 Commodore Drive located in the prestigious Admirals Cove located in Jupiter, FL. This custom-designed masterpiece boasts 120' of water frontage, offering 5 bedrooms + office/den and unrivaled luxury. A resort-style pool, spa, and lounge areas create a vacation-like ambiance upon entry. Covered/open loggias w/ Pecky Cypress, TVs, and a 2-sided pop-up TV elevate outdoor living. The chef's kitchen features dual islands, gas range, & top-tier appliances, overlooking the family & breakfast areas. The owner's retreat stuns with a fireplace, blackout shades, spa bath, & walk-in closets. A private guest suite downstairs & 3 upper suites open to a loft with a beverage station. The library leads to a waterfront balcony. Dock w/lift, jet ski platforms, putting green, & more!This custom-designed waterfront estate offers 120' of prime water frontage and unrivaled luxury, featuring 5 bedrooms, an office/den, and resort-style amenities. The outdoor space includes a pool, spa, lounge areas, covered loggias with Pecky Cypress, and a two-sided pop-up TV, creating an ideal setting for relaxation and entertainment. The chef's kitchen boasts dual islands, a gas range, top-tier appliances, and overlooks the family and breakfast areas. The owner's retreat is a private sanctuary with a fireplace, blackout shades, a spa bath, and walk-in closets. A main-floor guest suite and three upstairs suites, each with en-suite baths, are complemented by a loft with a beverage station. The library leads to a waterfront balcony with panoramic views. Designed for boaters, the estate features a private dock with a lift, jet ski platforms, and a putting green. Additional highlights include a two-way fireplace, electric sliding glass doors, retractable screens, and lush tropical landscaping. This ultra-luxury estate is the epitome of waterfront living and an entertainer's dream.
View Virtual TourEssential Information
- MLS® #RX-11059970
- Price$17,250,000
- CAD Dollar$23,950,021
- UK Pound£12,957,338
- Euro€15,157,575
- HOA Fees949.30
- Bedrooms5
- Bathrooms7.00
- Full Baths5
- Half Baths2
- Square Footage7,246
- Year Built2015
- TypeResidential
- Sub-TypeSingle Family Detached
- StyleOther Arch
- StatusActive
- HOPANo Hopa
Restrictions
Buyer Approval, Comercial Vehicles Prohibited, Interview Required, Lease OK, Tenant Approval
Community Information
- Address177 Commodore Dr
- Area5100
- SubdivisionADMIRALS COVE
- CityJupiter
- CountyPalm Beach
- StateFL
- Zip Code33477
Amenities
- # of Garages4
- ViewCanal
- Is WaterfrontYes
- Has PoolYes
- Pets AllowedRestricted
Amenities
Basketball, Boating, Cafe/Restaurant, Clubhouse, Community Room, Dog Park, Exercise Room, Game Room, Golf Course, Library, Park, Pickleball, Playground, Pool, Putting Green, Tennis
Utilities
3-Phase Electric, Gas Natural, Public Sewer, Public Water
Parking
Drive - Decorative, Driveway, Garage - Attached, Golf Cart
Waterfront
Interior Canal, Navigable, No Fixed Bridges, Ocean Access
Pool
Equipment Included, Freeform, Heated, Inground, Spa
Interior
- HeatingCentral, Zoned
- CoolingCeiling Fan, Central, Zoned
- FireplaceYes
- # of Stories2
- Stories2.00
Interior Features
Built-in Shelves, Closet Cabinets, Elevator, Entry Lvl Lvng Area, Fireplace(s), Cook Island, Laundry Tub, Pantry, Split Bedroom, Upstairs Living Area, Volume Ceiling, Walk-in Closet, Wet Bar
Appliances
Auto Garage Open, Dishwasher, Disposal, Dryer, Freezer, Ice Maker, Microwave, Range - Gas, Refrigerator, Smoke Detector, Washer
Exterior
- WindowsBlinds, Impact Glass
- RoofConcrete Tile
- ConstructionCBS, Frame/Stucco
Exterior Features
Auto Sprinkler, Awnings, Built-in Grill, Covered Patio, Custom Lighting, Deck, Fence, Open Balcony, Screened Patio, Summer Kitchen, Zoned Sprinkler
Lot Description
1/4 to 1/2 Acre, Interior Lot, Paved Road, Private Road, Sidewalks, West of US-1
School Information
- MiddleJupiter Middle School
- HighJupiter High School
- Office: Fosters Realty
Property Location
177 Commodore Dr on www.jupiteroceanfronthomes.us
Offered at the current list price of $17,250,000, this home for sale at 177 Commodore Dr features 5 bedrooms and 7 bathrooms. This real estate listing is located in ADMIRALS COVE of Jupiter, FL 33477 and is approximately 7,246 square feet. 177 Commodore Dr is listed under the MLS ID of RX-11059970 and has been available through www.jupiteroceanfronthomes.us for the Jupiter real estate market for 80 days.Facts About Jupiter, FL
Jupiter is 12 miles north of Palm Beach Shores via I-95 and Rte. 706. Jupiter is one of the few little towns in the region not fronted by an island. Beaches here are part of the mainland, and Route A1A runs for almost 4 miles along the beachfront dunes and beautiful estates.
The Jupiter River and the Loxahatchee basin was used by British aviators as a training area for small see planes during the winter of 1916-1917.
Golf enthusiasts will find an abundance of golf in South Florida. Abacoa Golf Club located at 105 Barbados Drive is an 18-hole course and is a good alternative to nearby private courses.
Similar Listings to 177 Commodore Dr
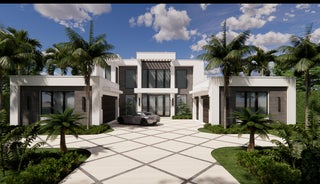
- MLS® #: RX-11082631
- 121 Spinnaker Lane
- Jupiter, FL 33477
- $17,990,000
- 5 Bed, 7 Bath, 7,285 SqFt
- Residential
-
Internationally Featured:
 Add as Favorite
Add as Favorite
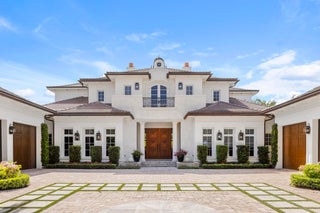
- MLS® #: RX-10979343
- 131 W Bears Club Dr
- Jupiter, FL 33477
- $17,500,000
- 7 Bed, 10 Bath, 8,565 SqFt
- Residential
 Add as Favorite
Add as Favorite
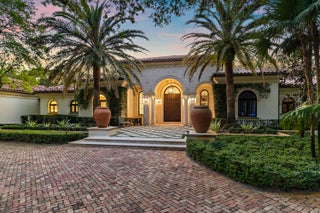
- MLS® #: RX-11070850
- 150 Bears Club Dr
- Jupiter, FL 33477
- $16,995,000
- 6 Bed, 8 Bath, 8,191 SqFt
- Residential
 Add as Favorite
Add as Favorite
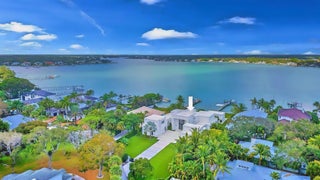
- MLS® #: RX-11045775
- 18200 Gardiner Lane
- Jupiter, FL 33458
- $15,000,000
- 6 Bed, 8 Bath, 8,307 SqFt
- Residential
 Add as Favorite
Add as Favorite
 All listings featuring the BMLS logo are provided by Beaches MLS Inc. Copyright 2025 Beaches MLS. This information is not verified for authenticity or accuracy and is not guaranteed.
All listings featuring the BMLS logo are provided by Beaches MLS Inc. Copyright 2025 Beaches MLS. This information is not verified for authenticity or accuracy and is not guaranteed.
© 2025 Beaches Multiple Listing Service, Inc. All rights reserved.
Listing information last updated on April 27th, 2025 at 1:46pm CDT.

