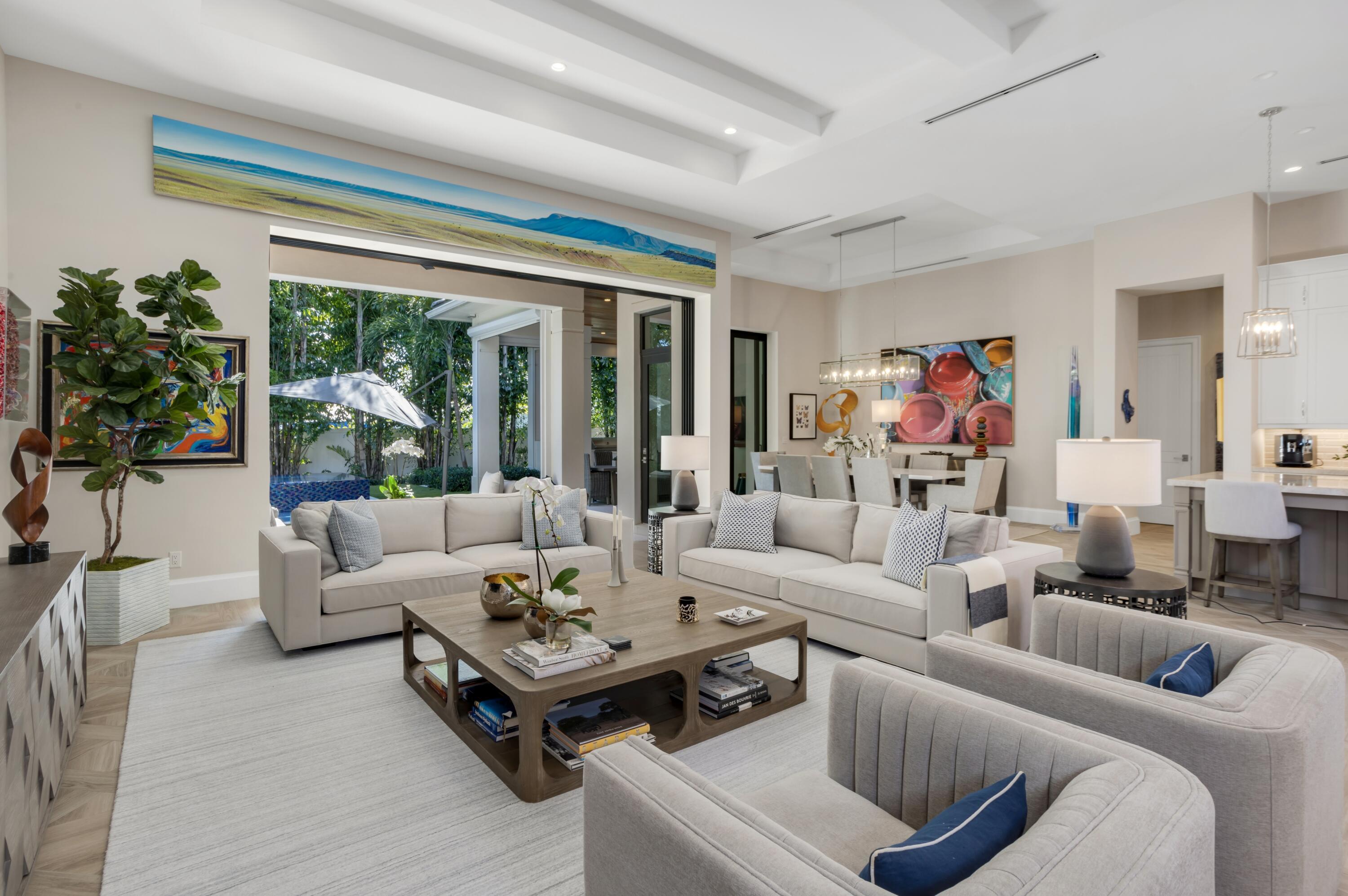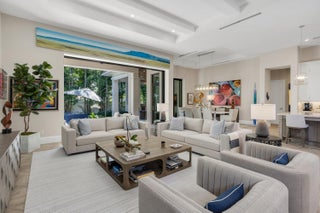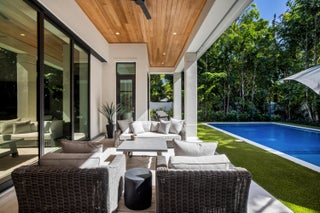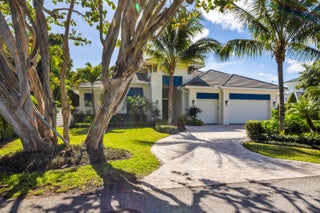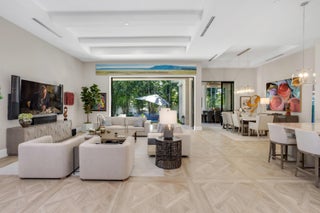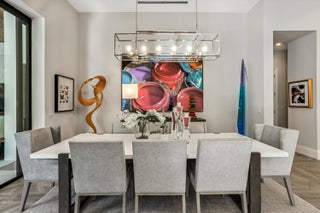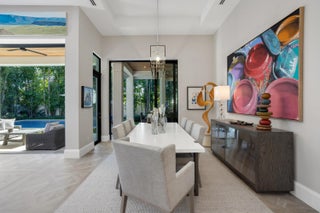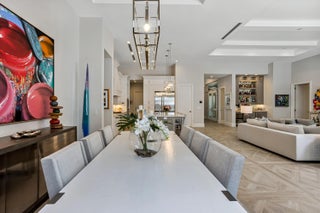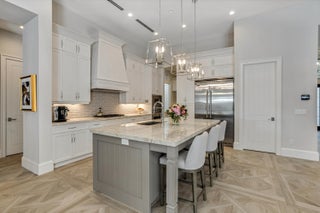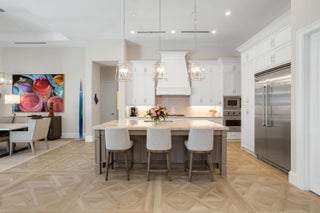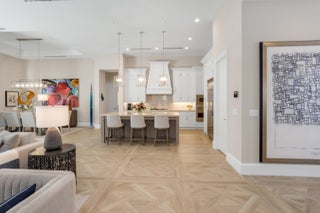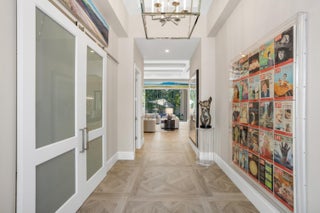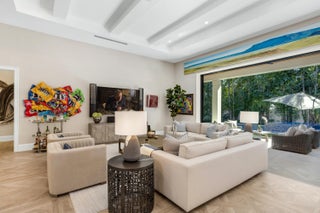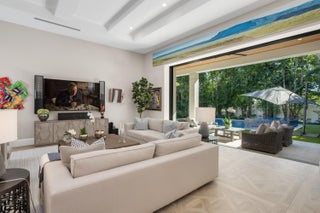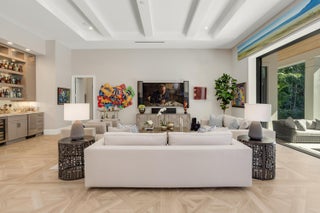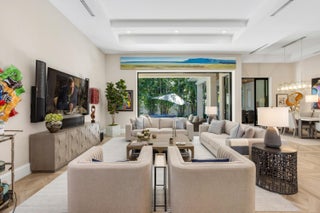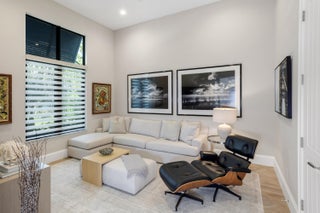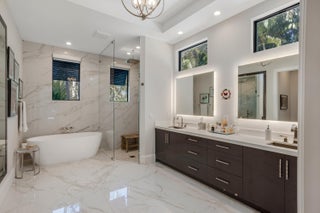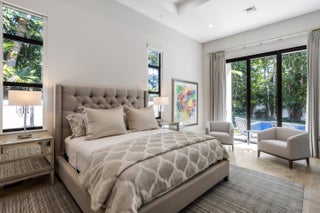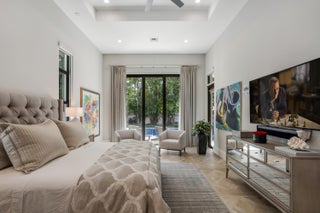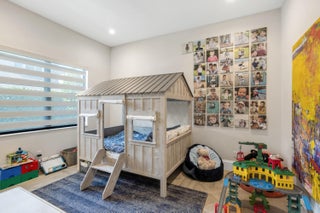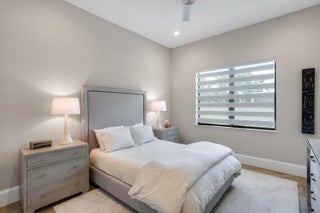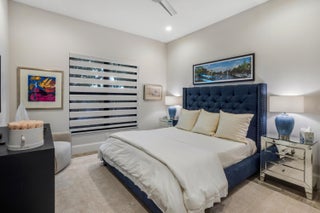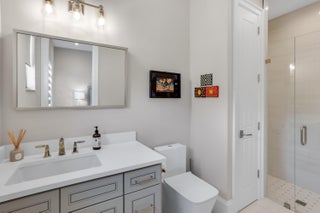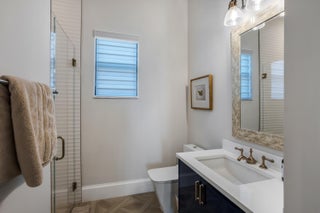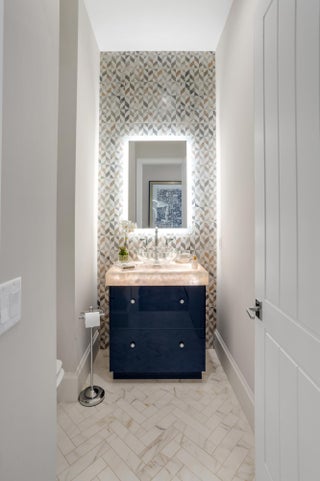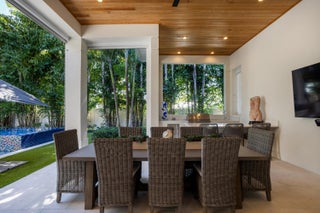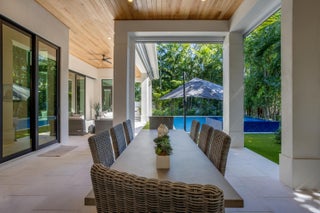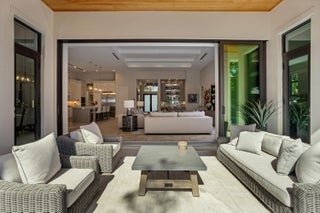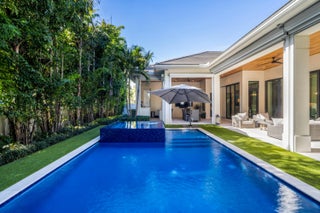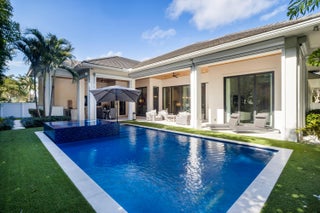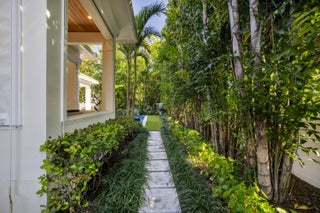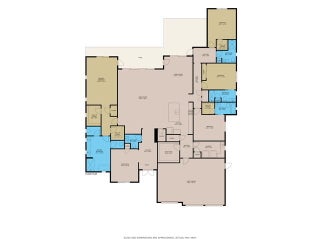- MLS® #: RX-11057436
- 302 Nw 15th St
- Delray Beach, FL 33444
- $3,695,000
- 4 Beds, 5 Bath, 3,727 SqFt
- Residential
This coastal-contemporary residence, built in 2020, epitomizes refined elegance, with exceptional finishes that create a curated stylish look of modern ease in the neutral-tone decor accentuated by large-format porcelain floors. In Delray Beach's Lake Ida neighborhood, this residence features an open layout/split-bedroom plan. Two loggias overlook the pool and spa set within beautiful landscaping. Please see ''More'' for DisclaimerLOCATION 302 Northwest 15th Street, Delray Beach, Florida: Lush green parklands and scenic picnic areas are only part of Lake Ida's appeal. This coveted neighborhood also enjoys easy access to canoeing, kayaking, freshwater fishing; the highly acclaimed Delray Beach Playhouse; Delray Beach's Old School Square and historic downtown Atlantic Avenue district, with an eclectic array of boutiques and bistros; and pristine Atlantic Ocean beaches, all just minutes away. PROPERTY Reflecting a serene sense of place with mature trees and a sprawling lawn, this residence is introduced via a drive that circles around an oasis. In the walled back yard, surrounded by lush landscaping, residents enjoyed indoor/outdoor living on two covered loggias and an outdoor kitchen, overlooking the heated infinity-edged pool, with a raised spa and sun-shelf, set within a white-marble paved patio edged with astroturf. RESIDENCE Built in 2020, this contemporary residence, with four bedrooms and 5,307 +/- total square feet, epitomizes refined elegance that delivers a sophisticated, chic, coastal vibe. Exceptional finishes are curated for a stylish look of modern ease in a serene neutral-tone décor accentuated by large-format porcelain-tile floors. The foyer hall radiates an art-gallery ambience, with framed frosted-glass barn doors opening to the garden-view sitting room. The hall culminates at the great room, where banks of impact-glass doors in the living and dining areas pocket within the walls, creating a seamless transition to the two pool-view loggias, one with lounge seating and the other reserved for alfresco dining with a fully finished outdoor kitchen, all bringing in beautiful views of the ocean-blue infinity-edge pool with an elevated spa. Perfect for entertaining, a full-service wet bar, with a Uline dual-zone wine chiller and an ice maker, is a highlight in the living area, while central to the great room, serving both living and dining areas, the gourmet island kitchen is finished with custom cabinetry, Perla Bianco quartzite counters, professional-grade stainless Viking appliances, and a pantry. The split-bedroom plan places the primary suite separately as a serene retreat. The tray ceiling in the bedroom soars 14-feet, and walls of glass doors overlook the pool and access the loggia. The suite comprises two walk-in custom-fitted closets and a spa-like bathroom with dual sinks, quartzite counters, walk-in glass-enclosed shower, and a freestanding soaking tub. In the opposite wing are three guest bedroom suites. Completing the overall layout are a concrete safe room, powder room, mud room with a bult-in banquette, laundry room, and three-car garage with an epoxy floor. Amenities include two Carrier Infinity air-conditioning systems, upgraded millwork, natural gas accommodation. Outdoor amenities include hurricane-resistant screens on the loggias, LED color pool lighting, a salt chlorinator and automatic pool filler. DISCLAIMER: Information published or otherwise provided by the listing company and its representatives including but not limited to prices, measurements, square footages, lot sizes, calculations, statistics, and videos are deemed reliable but are not guaranteed and are subject to errors, omissions or changes without notice. All such information should be independently verified by any prospective purchaser or seller. Parties should perform their own due diligence to verify such information prior to a sale or listing. Listing company expressly disclaims any warranty or representation regarding such information. Prices published are either list price, sold price, and/or last asking price. The listing company participates in the Multiple Listing Service and IDX. The properties published as listed and sold are not necessarily exclusive to listing company and may be listed or have sold with other members of the Multiple Listing Service. Transactions where listing company represented both buyers and sellers are calculated as two sales. "No payments made until title passes" Some affiliations may not be applicable to certain geographic areas. If your property is currently listed with another broker, please disregard any solicitation for services. Information published or otherwise provided by seller, listing company or its representatives is deemed reliable but are not guaranteed and subject to errors, omissions, or changes without notice. Copyright 2025 by the listing company. All Rights Reserved.
View Virtual TourEssential Information
- MLS® #RX-11057436
- Price$3,695,000
- CAD Dollar$5,113,215
- UK Pound£2,753,122
- Euro€3,243,353
- HOA Fees0.00
- Bedrooms4
- Bathrooms5.00
- Full Baths4
- Half Baths1
- Square Footage3,727
- Year Built2020
- TypeResidential
- Sub-TypeSingle Family Detached
- RestrictionsNone
- StyleContemporary, Ranch
- StatusPrice Change
- HOPANo Hopa
Community Information
- Address302 Nw 15th St
- Area4460
- SubdivisionLake Ida
- CityDelray Beach
- CountyPalm Beach
- StateFL
- Zip Code33444
Amenities
- AmenitiesNone
- # of Garages3
- ViewPool, Garden
- WaterfrontNone
- Has PoolYes
- Pets AllowedYes
Utilities
Cable, 3-Phase Electric, Public Sewer, Public Water, Gas Natural
Parking
2+ Spaces, RV/Boat, Garage - Building, Drive - Circular
Pool
Inground, Heated, Spa, Salt Water
Interior
- Interior FeaturesSplit Bedroom, Wet Bar, Pantry
- HeatingCentral
- CoolingCentral
- # of Stories1
- Stories1.00
Appliances
Dishwasher, Dryer, Microwave, Refrigerator, Washer, Water Heater - Gas, Range - Gas, Generator Hookup
Exterior
- Lot Description1/4 to 1/2 Acre
- WindowsBlinds, Drapes, Impact Glass
- RoofFlat Tile
- ConstructionCBS
Exterior Features
Fence, Built-in Grill, Outdoor Shower, Covered Patio, Screened Patio, Auto Sprinkler, Open Porch, Summer Kitchen
- Office: Premier Estate Properties, Inc
Property Location
302 Nw 15th St on www.jupiteroceanfronthomes.us
Offered at the current list price of $3,695,000, this home for sale at 302 Nw 15th St features 4 bedrooms and 5 bathrooms. This real estate listing is located in Lake Ida of Delray Beach, FL 33444 and is approximately 3,727 square feet. 302 Nw 15th St is listed under the MLS ID of RX-11057436 and has been available through www.jupiteroceanfronthomes.us for the Delray Beach real estate market for 88 days.Similar Listings to 302 Nw 15th St
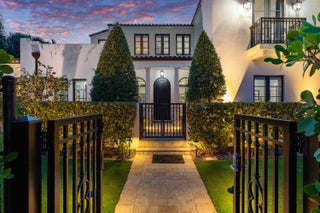
- MLS® #: RX-11077000
- 710 N Swinton Av
- Delray Beach, FL 33444
- $3,800,000
- 4 Bed, 4 Bath, 3,923 SqFt
- Residential
 Add as Favorite
Add as Favorite
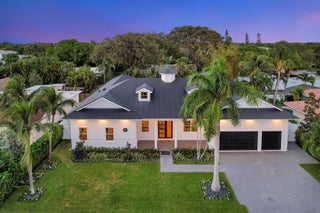
- MLS® #: RX-11030649
- 119 Ne 10th St
- Delray Beach, FL 33444
- $3,695,000
- 4 Bed, 6 Bath, 4,201 SqFt
- Residential
 Add as Favorite
Add as Favorite
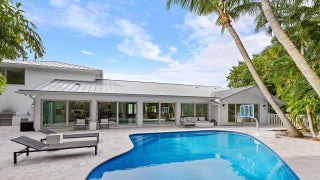
- MLS® #: RX-11038678
- 501 Eldorado Lane
- Delray Beach, FL 33444
- $3,450,000
- 5 Bed, 6 Bath, 3,520 SqFt
- Residential
 Add as Favorite
Add as Favorite
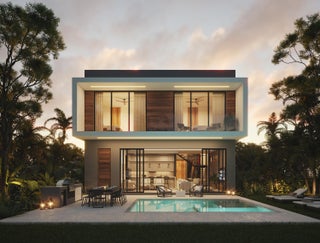
- MLS® #: RX-11040767
- 220 S Swinton Av
- Delray Beach, FL 33444
- $3,500,000
- 4 Bed, 4 Bath, 2,958 SqFt
- Residential
 Add as Favorite
Add as Favorite
 All listings featuring the BMLS logo are provided by Beaches MLS Inc. Copyright 2025 Beaches MLS. This information is not verified for authenticity or accuracy and is not guaranteed.
All listings featuring the BMLS logo are provided by Beaches MLS Inc. Copyright 2025 Beaches MLS. This information is not verified for authenticity or accuracy and is not guaranteed.
© 2025 Beaches Multiple Listing Service, Inc. All rights reserved.
Listing information last updated on April 29th, 2025 at 7:01am CDT.

