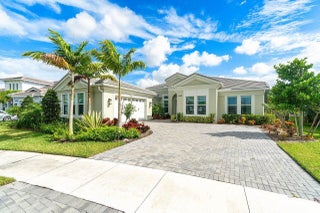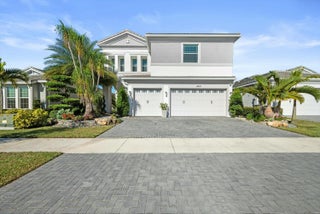- MLS® #: RX-11049647
- 4727 Estates Cir
- Westlake, FL 33470
- $1,250,000
- 6 Beds, 5 Bath, 3,643 SqFt
- Residential
Introducing the magnificent Jupiter Grand Model in the highly sought-after Estates Community of Westlake! This exceptional residence boasts an impressive 6 bedrooms and 4.5 baths, artfully designed to encapsulate luxury living. From the curb, the home's majestic presence is evident with its extended driveway and pathway leading elegantly to the backyard oasis.Step through the luxurious black French doors into a 17'4'' tray ceiling foyer, a masterpiece featuring sleek board and batten design adorned in sophisticated black, complemented by a chic ceiling light fixture. The main areas of this home are graced with stunning wood laminate flooring, providing an elegant warmth and cohesion throughout.The heart of the home, the kitchen, will leave you breathless. With towering 12 to 13-foot ceilings, it showcases black shaker soft-close cabinets accented by striking gold hardware, black plumbing and exquisite white sparkle quartz countertops. The substantial island with a 3" slab accommodates up to seven comfortably, surrounded by additional cabinetry for optimal storage. Enhancing your culinary experience are top-of-the-line stainless steel appliances, including a French door refrigerator, a decorative pantry panel and custom-built closet storage. The herringbone black backsplash paired with black plumbing fixtures brings a touch of sophistication, while two eye-catching rattan light fixtures artfully illuminate the space. Adjacent to the kitchen, the dining area is a visual delight with a stunning bay window complete with roller shades, offering breathtaking views of the lake and unforgettable sunsets, all beneath a pendant light fitting. Nearby, the expansive great room (21'2 x 22) beckons with its impact glass sliders and roller shades, ideal for seamless indoor-outdoor living and is adorned with a magnificent chandelier. Retreat to the master suite, a peaceful haven featuring plush carpeting and panoramic lake views. Its ample dimensions (16 x 16'11) are accentuated by a trio of windows, anchored by a picturesque middle pane, complete with blackout shades and a stylish ceiling fan. Relish in the lavish master bath, showcasing a double showerhead, marble-like wall tiles with sleek black hardware, and an open glass enclosure concept that redefines relaxation. The elegant light wood shaker cabinets, soft closing with sparkling white quartz countertops, provide quaint sophistication alongside two generous custom walk-in closets. The additional bedrooms in this illustrious dwelling have been thoughtfully designed with comforts in mind. Plush carpeting, blackout blinds, custom closets and an array of Jack and Jill style bathrooms. No detail has been overlooked, from the freestanding sinks, timeless white shaker cabinets with gray quartz tops, contemporary black hardware and chrome plumbing, to the luxurious light gray subway tiles and handy linen closets. Bedroom 4 offers extra space with two closets, high ceilings, and windows equipped with blinds. Bedroom 5's flexibility is its charm, currently fitted as an office with impeccable custom woodwork, easily converted back to a standard guest room. Its adjoining bathroom is a classic symphony of vertically stacked white tiles, complemented by timeless white cabinetry and black hardware. Bedroom 6 offers a unique twist, transformed into a plush theater room with all-black decor and blackout shades, with en-suite facilities echoing the home's sophisticated design language of white cabinets, quartz counters, and wood-like tile flooring. Not to miss are the strategic storage solutions sprinkled throughout the home, including an impressively sized laundry room equipped with a laundry tub, black shaker cabinets, and gold touches. And yes, a convenient powder bath further enhances the functionality and style of this dream home. The outdoor realm is sheer paradise with a 41x44" covered lanai boasting 12" soaring ceilings to entertain or unwind. The fully fenced backyard features a complete astro-turf transformation for easy maintenance, inclusive of a delightful putting green and sandpit for endless enjoyment. This extraordinary estate offers an unmatched combination of luxury, functionality, and style, making it truly worth a million dollars. Don't miss out on this exclusive opportunity to live in one of Westlake's finest homes schedule your private tour today!
View Virtual TourEssential Information
- MLS® #RX-11049647
- Price$1,250,000
- CAD Dollar$1,791,850
- UK Pound£1,011,846
- Euro€1,213,804
- HOA Fees226.30
- Bedrooms6
- Bathrooms5.00
- Full Baths4
- Half Baths1
- Square Footage3,643
- Year Built2023
- TypeResidential
- Sub-TypeSingle Family Detached
- Style< 4 Floors
- StatusPending
- HOPANo Hopa
Restrictions
Buyer Approval, Comercial Vehicles Prohibited, Lease OK, Lease OK w/Restrict, No Boat, No RV
Community Information
- Address4727 Estates Cir
- Area5540
- SubdivisionESTATES OF WESTLAKE
- DevelopmentThe Estates
- CityWestlake
- CountyPalm Beach
- StateFL
- Zip Code33470
Amenities
- # of Garages2
- ViewLake
- Is WaterfrontYes
- WaterfrontLake
- Pets AllowedYes
Amenities
Basketball, Bike - Jog, Fitness Trail, Manager on Site, Picnic Area, Pool, Sidewalks, Street Lights, Cafe/Restaurant, Bocce Ball, Playground, Dog Park
Utilities
Cable, 3-Phase Electric, Gas Natural, Public Sewer, Public Water, Septic
Parking
2+ Spaces, Driveway, Garage - Attached, Vehicle Restrictions
Interior
- HeatingCentral
- CoolingCeiling Fan, Central
- # of Stories1
- Stories1.00
Interior Features
Built-in Shelves, Entry Lvl Lvng Area, Foyer, French Door, Cook Island, Laundry Tub, Pantry, Split Bedroom, Walk-in Closet
Appliances
Auto Garage Open, Dishwasher, Disposal, Dryer, Fire Alarm, Microwave, Range - Electric, Refrigerator, Wall Oven, Washer, Water Heater - Gas, Water Softener-Owned, Cooktop
Exterior
- Lot Description1/4 to 1/2 Acre, Sidewalks
- RoofConcrete Tile
- ConstructionCBS, Concrete
Exterior Features
Auto Sprinkler, Covered Patio, Fence, Open Porch, Zoned Sprinkler, Room for Pool
Windows
Blinds, Impact Glass, Bay Window, Picture, Sliding, Drapes
School Information
- ElementaryGolden Grove Elementary School
- MiddleOsceola Creek Middle School
High
Seminole Ridge Community High School
- Office: Santana Real Estate
Property Location
4727 Estates Cir on www.jupiteroceanfronthomes.us
Offered at the current list price of $1,250,000, this home for sale at 4727 Estates Cir features 6 bedrooms and 5 bathrooms. This real estate listing is located in ESTATES OF WESTLAKE of Westlake, FL 33470 and is approximately 3,643 square feet. 4727 Estates Cir is listed under the MLS ID of RX-11049647 and has been available through www.jupiteroceanfronthomes.us for the Westlake real estate market for 35 days.Similar Listings to 4727 Estates Cir

- MLS® #: RX-11038078
- 4662 Estates Cir
- Westlake, FL 33470
- $1,195,000
- 5 Bed, 6 Bath, 3,625 SqFt
- Residential
 Add as Favorite
Add as Favorite

- MLS® #: RX-11029628
- 4567 Estates Cir
- Westlake, FL 33470
- $1,180,000
- 4 Bed, 4 Bath, 2,714 SqFt
- Residential
 Add as Favorite
Add as Favorite

- MLS® #: RX-11041519
- 4619 Citron Wy
- Westlake, FL 33470
- $1,199,000
- 5 Bed, 4 Bath, 3,330 SqFt
- Residential
 Add as Favorite
Add as Favorite

- MLS® #: RX-11053647
- 15750 Longboat Key Dr
- Westlake, FL 33470
- $1,200,000
- 3 Bed, 3 Bath, 3,000 SqFt
- Residential
 Add as Favorite
Add as Favorite
 All listings featuring the BMLS logo are provided by Beaches MLS Inc. Copyright 2025 Beaches MLS. This information is not verified for authenticity or accuracy and is not guaranteed.
All listings featuring the BMLS logo are provided by Beaches MLS Inc. Copyright 2025 Beaches MLS. This information is not verified for authenticity or accuracy and is not guaranteed.
© 2025 Beaches Multiple Listing Service, Inc. All rights reserved.
Listing information last updated on February 11th, 2025 at 1:19pm CST.




































































































































































































































































































