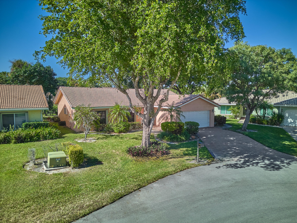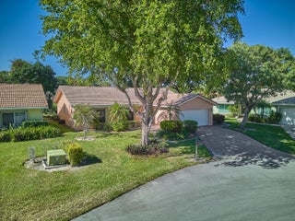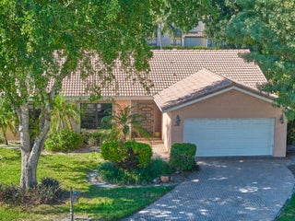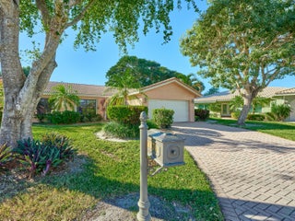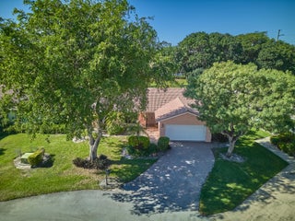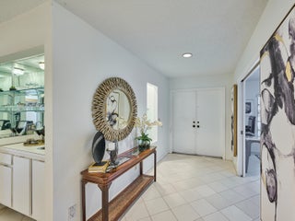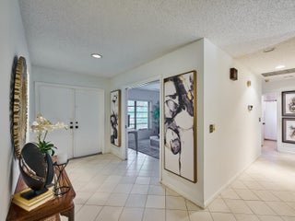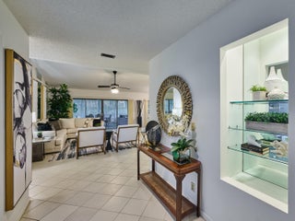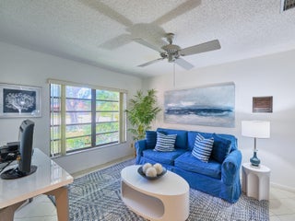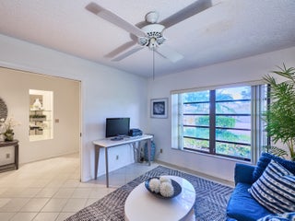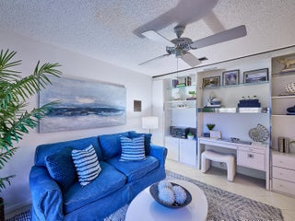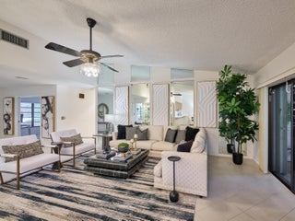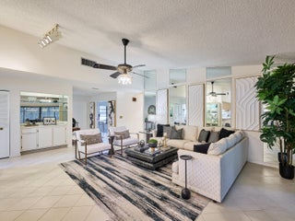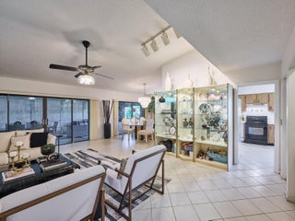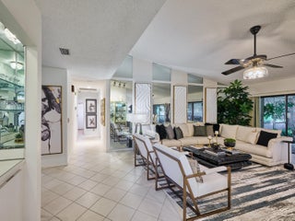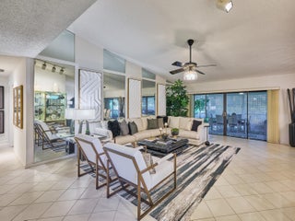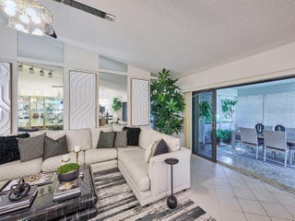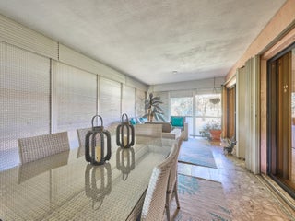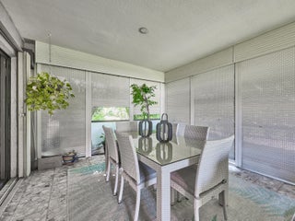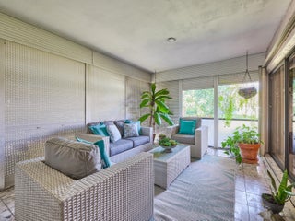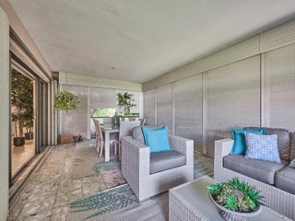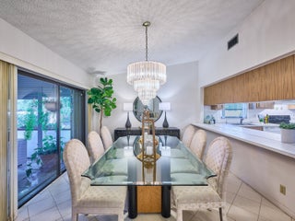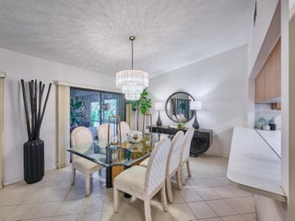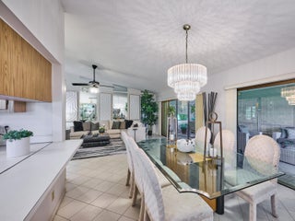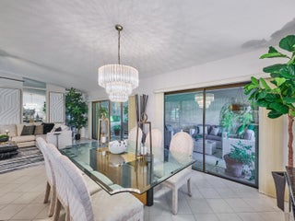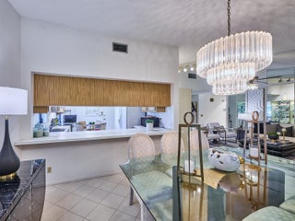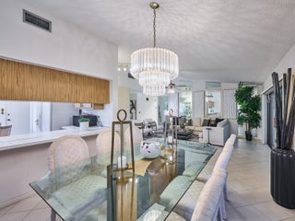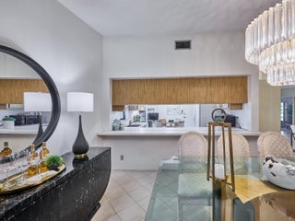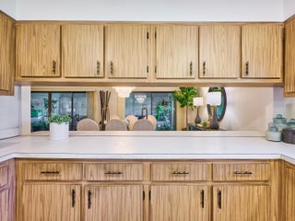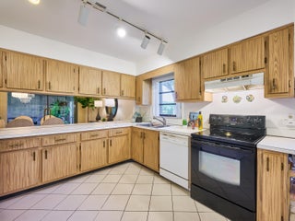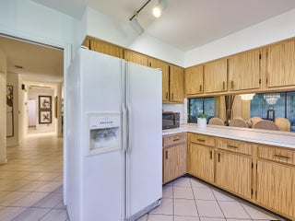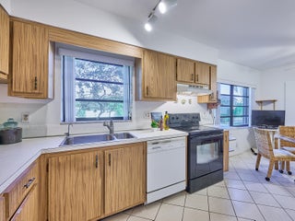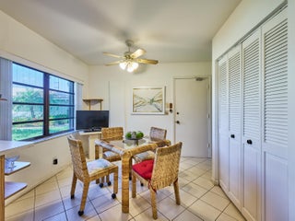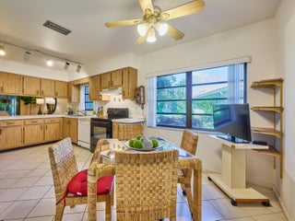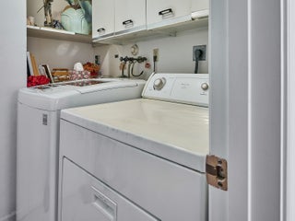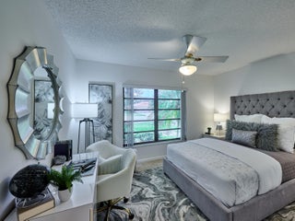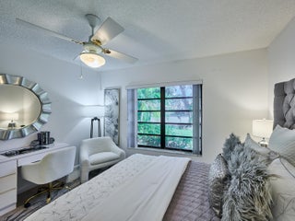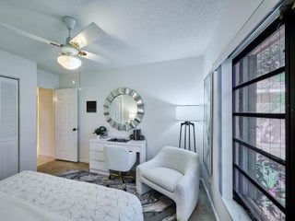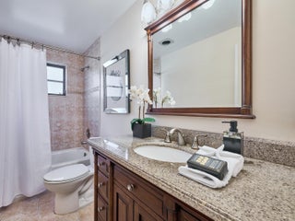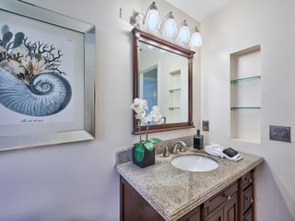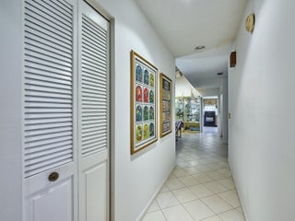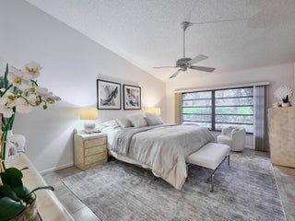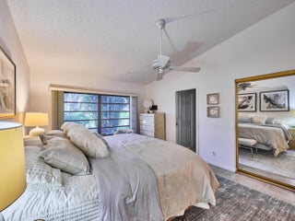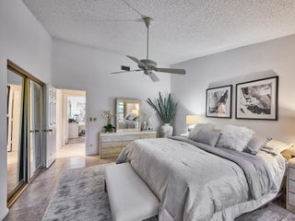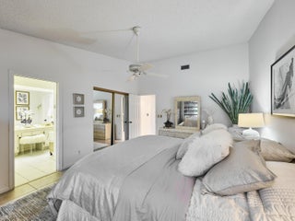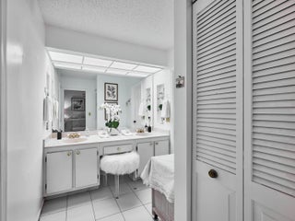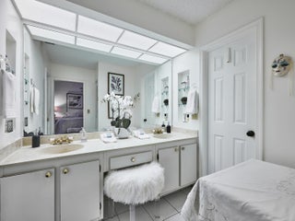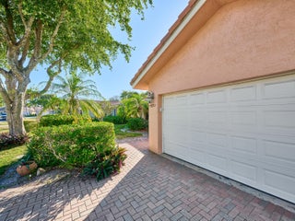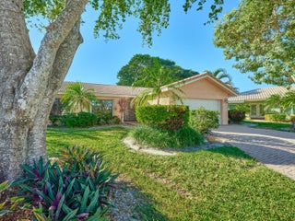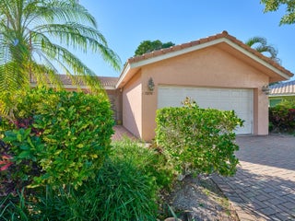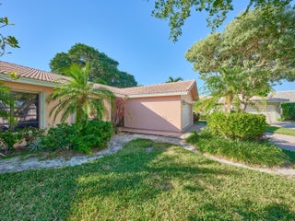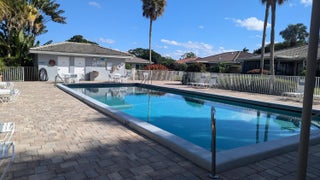- MLS® #: RX-11041378
- 5976 Colony Ct
- Boca Raton, FL 33433
- $539,000
- 3 Beds, 2 Bath, 1,864 SqFt
- Residential
Enjoy carefree living in this open-concept 3-bedroom home with an attached screened porch in the over-55 Colony Woods community in central Boca. The vaulted living room, with a wet bar for effortless entertaining, flows seamlessly into a formal dining area with a pass-through counter to the kitchen. A cozy den with pocket doors and built-in cabinetry serves as the perfect home office, reading nook, or additional bedroom for visiting family and friends. The spacious primary suite has an attached bath with a walk-in closet and double vanity. This fully appliance home has central vac, a laundry room, tiled floors throughout, and a 2-year-old A/C system for worry-free comfort. The 62-home Colony Woods Homeowners' Association has a heated pool; HOA fees cover basic cable, landscaping, andbiannual roof cleaning. It's conveniently located just minutes from 95, the Town Center Mall, and Brightline Train Station. Pets are permitted per Association rules.
View Virtual TourEssential Information
- MLS® #RX-11041378
- Price$539,000
- CAD Dollar$774,560
- UK Pound£415,675
- Euro€494,997
- HOA Fees325.00
- Bedrooms3
- Bathrooms2.00
- Full Baths2
- Square Footage1,864
- Year Built1978
- TypeResidential
- Sub-TypeSingle Family Detached
- StyleRanch
- StatusActive Under Contract
- HOPAYes-Verified
Community Information
- Address5976 Colony Ct
- Area4580
- SubdivisionCOLONY WOODS AS
- CityBoca Raton
- CountyPalm Beach
- StateFL
- Zip Code33433
Amenities
- ParkingDriveway, Garage - Attached
- # of Garages2
- ViewGarden
- WaterfrontNone
- Pets AllowedYes
Amenities
Cabana, Internet Included, Pool
Utilities
Cable, 3-Phase Electric, Public Sewer, Public Water
Interior
- HeatingCentral, Electric
- CoolingCeiling Fan, Central, Electric
- # of Stories1
- Stories1.00
Interior Features
Built-in Shelves, Ctdrl/Vault Ceilings, Entry Lvl Lvng Area, Foyer, Walk-in Closet, Wet Bar
Appliances
Auto Garage Open, Dishwasher, Dryer, Range - Electric, Refrigerator, Storm Shutters, Washer, Washer/Dryer Hookup, Water Heater - Elec, Central Vacuum
Exterior
- Exterior FeaturesAuto Sprinkler, Screen Porch
- RoofS-Tile
- ConstructionFrame/Stucco
Lot Description
< 1/4 Acre, Treed Lot, Cul-De-Sac, Public Road
- Office: Coldwell Banker
Property Location
5976 Colony Ct on www.jupiteroceanfronthomes.us
Offered at the current list price of $539,000, this home for sale at 5976 Colony Ct features 3 bedrooms and 2 bathrooms. This real estate listing is located in COLONY WOODS AS of Boca Raton, FL 33433 and is approximately 1,864 square feet. 5976 Colony Ct is listed under the MLS ID of RX-11041378 and has been available through www.jupiteroceanfronthomes.us for the Boca Raton real estate market for 101 days.Similar Listings to 5976 Colony Ct
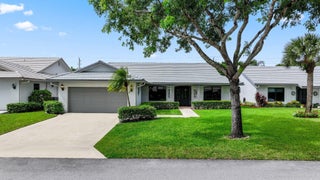
- MLS® #: RX-11020691
- 6425 Casabella Lane
- Boca Raton, FL 33433
- $524,900
- 3 Bed, 2 Bath, 1,860 SqFt
- Residential
 Add as Favorite
Add as Favorite
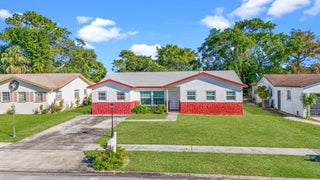
- MLS® #: RX-11041832
- 22602 Sw 54th Wy
- Boca Raton, FL 33433
- $529,900
- 3 Bed, 2 Bath, 1,792 SqFt
- Residential
 Add as Favorite
Add as Favorite
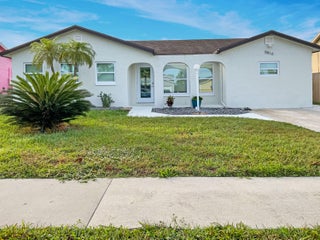
- MLS® #: RX-11047981
- 8816 Sw 11th St
- Boca Raton, FL 33433
- $532,000
- 3 Bed, 2 Bath, 1,715 SqFt
- Residential
 Add as Favorite
Add as Favorite
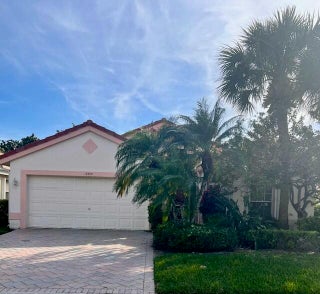
- MLS® #: RX-11057471
- 8814 Thames River Dr
- Boca Raton, FL 33433
- $510,000
- 3 Bed, 2 Bath, 1,697 SqFt
- Residential
 Add as Favorite
Add as Favorite
 All listings featuring the BMLS logo are provided by Beaches MLS Inc. Copyright 2025 Beaches MLS. This information is not verified for authenticity or accuracy and is not guaranteed.
All listings featuring the BMLS logo are provided by Beaches MLS Inc. Copyright 2025 Beaches MLS. This information is not verified for authenticity or accuracy and is not guaranteed.
© 2025 Beaches Multiple Listing Service, Inc. All rights reserved.
Listing information last updated on March 13th, 2025 at 10:19am CDT.

