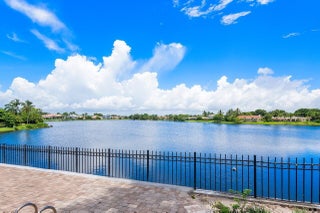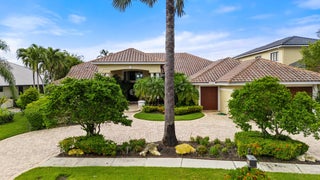- MLS® #: RX-11037787
- 4164 Bocaire Blvd
- Boca Raton, FL 33487
- $3,200,000
- 4 Beds, 6 Bath, 4,234 SqFt
- Residential
Discover a truly unique and inviting home, meticulously crafted and decorated by a renowned Aspen designer, exuding a warmth and comfort rarely found in South Florida residences. Located in the prestigious and highly sought-after boutique Bocaire Country Club, this remarkable property seamlessly combines elegance, privacy, and the beauty of nature, creating an idyllic oasis in a prime Boca Raton location. Situated on an estate-sized lot, the home boasts sweeping panoramic views of lush tropical landscaping that enhance its serene and luxurious ambiance. Expansive windows and an open floor plan are perfectly positioned to capture these scenic vistas, allowing the beauty of South Florida's natural elegance to flow effortlessly throughout the home. Every detail has been thoughtfullydesigned to provide both aesthetic appeal and functional living. From the moment you arrive, the circular driveway and grand entryway set the stage for sophistication and charm. The wide foyer leads into an open-plan living area with soaring ceilings, regal beams, and large windows that flood the space with natural light. The chic coastal flair, complemented by neutral yet bold colors, creates an inviting atmosphere that feels both refined and relaxed. This move-in-ready estate truly resembles a designer showcase. The heart of the home is a chef-inspired kitchen that is as functional as it is stunning. Equipped with an induction stove, Sub-Zero refrigerator, and a perfect combination of quartz and butcher block countertops, the spacious island is ideal for both casual meals and entertaining. The kitchen flows seamlessly into a grand entertaining area, featuring a wet bar, a fabulous club room, custom cabinetry, and abundant built-ins. A formal dining space and carefully curated details make hosting gatherings a true delight. The owner's suite is a sanctuary of luxury and grace. With its coved ceiling, porcelain tile floors, elegant trim work, and an expansive custom-designed walk-in closet with an island, this retreat combines sophistication with practicality. The en-suite bathroom features double showers and premium finishes, offering a spa-like experience. Walls of windows frame the resort-style pool area, which includes an outdoor kitchen, a cabana bath, and spacious covered areas ideal for alfresco dining and entertaining. This home is as durable as it is beautiful, with impact windows and CBS block construction providing peace of mind. A two-car garage and a golf cart garage with epoxy flooring offer ample storage and convenience, while a well-equipped laundry room off the garage enhances functionality. A whole-house water filtration system, complemented by a reverse osmosis faucet in the kitchen, ensures fresh, filtered water at every fixture. Bocaire Country Club epitomizes privacy, exclusivity, and luxury living. With only 239 residences, this elite community fosters a sense of distinction and camaraderie not often found in South Florida. Residents enjoy a championship golf course, competitive and social tennis and pickleball programs, a resort-like aquatics center, a 24-hour fitness center with diverse classes, high-end dining, and a variety of vibrant social events. The newly renovated clubhouse features a casual dining area, remodeled dining rooms, card rooms, an enlarged kitchen, an indoor/outdoor bar, and an extended patio. One of the most eastern country clubs in Boca Raton, Bocaire is located within an A-rated school district and close to many desirable public and private schools. Its proximity to beautiful beaches, world-class restaurants, entertainment, and premier destinations like Atlantic Avenue in Delray Beach and Mizner Park in Boca Raton makes it an unbeatable location. This exceptional estate perfectly captures the essence of luxury, comfort, and the best of South Florida living.
View Virtual TourEssential Information
- MLS® #RX-11037787
- Price$3,200,000
- CAD Dollar$4,490,400
- UK Pound£2,553,770
- Euro€3,071,606
- HOA Fees597.17
- Bedrooms4
- Bathrooms6.00
- Full Baths5
- Half Baths1
- Square Footage4,234
- Year Built1989
- TypeResidential
- Sub-TypeSingle Family Detached
- StatusNew
- HOPANo Hopa
Restrictions
Buyer Approval, Comercial Vehicles Prohibited, No Lease First 2 Years, No RV
Community Information
- Address4164 Bocaire Blvd
- Area4380
- SubdivisionBocaire Country Club
- DevelopmentBocaire Country Club
- CityBoca Raton
- CountyPalm Beach
- StateFL
- Zip Code33487
Amenities
- # of Garages3
- ViewCanal, Golf, Pool
- Is WaterfrontYes
- WaterfrontCanal Width 1 - 80
- Has PoolYes
- Pets AllowedYes
Amenities
Cafe/Restaurant, Clubhouse, Community Room, Exercise Room, Game Room, Golf Course, Internet Included, Manager on Site, Pickleball, Playground, Pool, Putting Green, Sauna, Sidewalks, Spa-Hot Tub, Street Lights, Tennis
Utilities
Cable, 3-Phase Electric, Public Sewer, Public Water
Parking
2+ Spaces, Drive - Circular, Garage - Attached, Golf Cart
Pool
Equipment Included, Heated, Inground, Salt Water, Spa
Interior
- HeatingCentral, Electric
- CoolingCeiling Fan, Central, Electric
- # of Stories1
- Stories1.00
Interior Features
Closet Cabinets, Ctdrl/Vault Ceilings, Custom Mirror, Entry Lvl Lvng Area, Foyer, Cook Island, Pantry, Split Bedroom, Volume Ceiling, Walk-in Closet, Wet Bar
Appliances
Auto Garage Open, Dishwasher, Disposal, Dryer, Ice Maker, Microwave, Range - Electric, Refrigerator, Reverse Osmosis Water Treatment, Wall Oven, Washer, Water Heater - Elec
Exterior
- Lot Description1/4 to 1/2 Acre, Sidewalks
- WindowsImpact Glass
- ConstructionCBS
Exterior Features
Auto Sprinkler, Built-in Grill, Covered Patio, Fence, Open Patio, Summer Kitchen, Zoned Sprinkler
School Information
- ElementaryCalusa Elementary School
- MiddleOmni Middle School
High
Spanish River Community High School
- Office: Lang Realty/delray Beach
Property Location
4164 Bocaire Blvd on www.jupiteroceanfronthomes.us
Offered at the current list price of $3,200,000, this home for sale at 4164 Bocaire Blvd features 4 bedrooms and 6 bathrooms. This real estate listing is located in Bocaire Country Club of Boca Raton, FL 33487 and is approximately 4,234 square feet. 4164 Bocaire Blvd is listed under the MLS ID of RX-11037787 and has been available through www.jupiteroceanfronthomes.us for the Boca Raton real estate market for 6 days.Similar Listings to 4164 Bocaire Blvd

- MLS® #: RX-11004929
- 17654 Bocaire Wy
- Boca Raton, FL 33487
- $2,995,000
- 6 Bed, 7 Bath, 5,100 SqFt
- Residential
 Add as Favorite
Add as Favorite

- MLS® #: RX-11023658
- 4276 Bocaire Blvd
- Boca Raton, FL 33487
- $3,199,000
- 4 Bed, 4 Bath, 4,416 SqFt
- Residential
 Add as Favorite
Add as Favorite

- MLS® #: RX-11027602
- 4459 Bocaire Blvd
- Boca Raton, FL 33487
- $3,000,000
- 5 Bed, 5 Bath, 4,425 SqFt
- Residential
 Add as Favorite
Add as Favorite

- MLS® #: RX-11032615
- 17618 Bocaire Wy
- Boca Raton, FL 33487
- $2,900,000
- 4 Bed, 7 Bath, 4,458 SqFt
- Residential
 Add as Favorite
Add as Favorite
 All listings featuring the BMLS logo are provided by Beaches MLS Inc. Copyright 2024 Beaches MLS. This information is not verified for authenticity or accuracy and is not guaranteed.
All listings featuring the BMLS logo are provided by Beaches MLS Inc. Copyright 2024 Beaches MLS. This information is not verified for authenticity or accuracy and is not guaranteed.
© 2024 Beaches Multiple Listing Service, Inc. All rights reserved.
Listing information last updated on November 23rd, 2024 at 9:16am CST.






































































































































