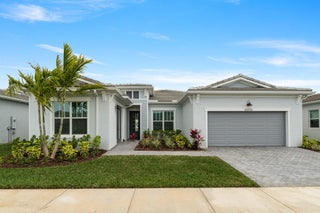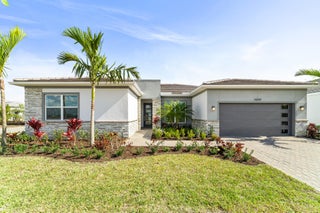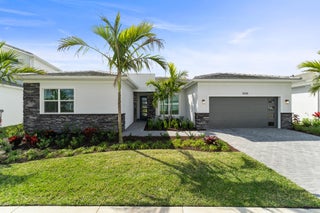- MLS® #: RX-11029494
- 13459 Sw Green Delta Rd
- Port Saint Lucie, FL 34987
- $560,000
- 2 Beds, 3 Bath, 2,167 SqFt
- Residential
Welcome to your dream home in Valencia Grove at Riverland, an exceptional 55+ active adult community designed to offer the best of Florida living. This 2-bedroom + den, 2.5-bathroom residence combines elegant design with modern comfort, perfect for those seeking both style and convenience. As you step inside, you'll be greeted by an open-concept layout that seamlessly blends the living, dining, and kitchen areas, creating a bright and welcoming space ideal for entertaining or relaxing. The chef-inspired kitchen is the heart of the home, equipped with stainless steel appliances, gleaming quartz countertops, and a large center island that offers both ample prep space and casual seating.The luxurious master suite provides a private retreat with a spacious walk-in closet and an en-suite bathroom featuring dual vanities and a walk-in shower. The second bedroom, also featuring an en-suite bathroom, ensures comfort and privacy for your guests. The versatile den can be used as a home office, media room, or even an additional guest room. Outside, a covered lanai offers the perfect space for enjoying the Florida sunshine, whether you're dining al fresco or unwinding after a long day. The home also features a 2-car garage, a convenient laundry room, and energy-efficient, impact windows throughout. Valencia Grove offers access to the amazing facilities found throughout the 4,000 acres of master-planned amenities at Riverland, where bigger is better! Stay fit at the 16-acre Sports & Racquet Club that offers 88 outdoor sports courts (Pickleball, Tennis and Bocce Ball) and a 51,000 square-foot Wellness & Fitness Center. At Riverland you'll also find ways to express yourself at the 5-acre Arts & Culture Center, a bustling Town Center, the 12-acre Paseo Park among many future city parks and much, much more! You'll be able to easily access it all with the 5 miles of gorgeously landscaped traffic-free Paseo and greenways that connects everyone and everything throughout Riverland like never before.
View Virtual TourEssential Information
- MLS® #RX-11029494
- Price$560,000
- CAD Dollar$776,051
- UK Pound£417,516
- Euro€491,634
- HOA Fees408.00
- Bedrooms2
- Bathrooms3.00
- Full Baths2
- Half Baths1
- Square Footage2,167
- Year Built2022
- TypeResidential
- Sub-TypeSingle Family Detached
- StyleContemporary, Ranch
- StatusActive Under Contract
- HOPAYes-Verified
Community Information
- Address13459 Sw Green Delta Rd
- Area7800
- DevelopmentValencia Grove at Riverland
- CityPort Saint Lucie
- CountySt. Lucie
- StateFL
- Zip Code34987
Subdivision
RIVERLAND PARCEL C - PLAT EIGHT
Amenities
- # of Garages2
- ViewGarden
- WaterfrontNone
- Pets AllowedRestricted
Amenities
Bike - Jog, Billiards, Cafe/Restaurant, Clubhouse, Community Room, Dog Park, Exercise Room, Fitness Trail, Game Room, Manager on Site, Pickleball, Pool, Sidewalks, Spa-Hot Tub, Tennis, Cabana, Indoor Pool
Utilities
Cable, 3-Phase Electric, Public Sewer, Public Water, Gas Natural, Underground
Parking
2+ Spaces, Driveway, Garage - Attached
Interior
- HeatingCentral, Electric
- CoolingCentral, Electric
- # of Stories1
- Stories1.00
Interior Features
Foyer, Cook Island, Split Bedroom, Volume Ceiling, Walk-in Closet, Pantry
Appliances
Auto Garage Open, Dishwasher, Disposal, Dryer, Microwave, Refrigerator, Smoke Detector, Washer, Water Heater - Gas, Fire Alarm, Range - Gas
Exterior
- RoofConcrete Tile, Flat Tile
- ConstructionCBS
Exterior Features
Auto Sprinkler, Screened Patio, Covered Patio
Lot Description
< 1/4 Acre, 1/4 to 1/2 Acre, Corner Lot, Sidewalks, Private Road, Paved Road, West of US-1
Windows
Blinds, Impact Glass, Verticals
- Office: Keller Williams Realty Of Psl
Property Location
13459 Sw Green Delta Rd on www.jupiteroceanfronthomes.us
Offered at the current list price of $560,000, this home for sale at 13459 Sw Green Delta Rd features 2 bedrooms and 3 bathrooms. This real estate listing is located in RIVERLAND PARCEL C - PLAT EIGHT of Port Saint Lucie, FL 34987 and is approximately 2,167 square feet. 13459 Sw Green Delta Rd is listed under the MLS ID of RX-11029494 and has been available through www.jupiteroceanfronthomes.us for the Port Saint Lucie real estate market for 192 days.Similar Listings to 13459 Sw Green Delta Rd

- MLS® #: RX-10989572
- 10292 Sw Velorum Wy
- Port Saint Lucie, FL 34987
- $549,900
- 2 Bed, 3 Bath, 2,609 SqFt
- Residential
 Add as Favorite
Add as Favorite

- MLS® #: RX-10989995
- 14247 Sw Artesia Dr
- Port Saint Lucie, FL 34987
- $605,900
- 3 Bed, 3 Bath, 2,428 SqFt
- Residential
 Add as Favorite
Add as Favorite

- MLS® #: RX-10998181
- 14140 Sw Delilah Wy
- Port Saint Lucie, FL 34987
- $614,900
- 3 Bed, 3 Bath, 2,428 SqFt
- Residential
 Add as Favorite
Add as Favorite

- MLS® #: RX-11003141
- 12446 Sw Sunrise Lake Ter
- Port Saint Lucie, FL 34987
- $547,935
- 3 Bed, 3 Bath, 2,278 SqFt
- Residential
 Add as Favorite
Add as Favorite
 All listings featuring the BMLS logo are provided by Beaches MLS Inc. Copyright 2025 Beaches MLS. This information is not verified for authenticity or accuracy and is not guaranteed.
All listings featuring the BMLS logo are provided by Beaches MLS Inc. Copyright 2025 Beaches MLS. This information is not verified for authenticity or accuracy and is not guaranteed.
© 2025 Beaches Multiple Listing Service, Inc. All rights reserved.
Listing information last updated on April 29th, 2025 at 2:00am CDT.












































































































































































































