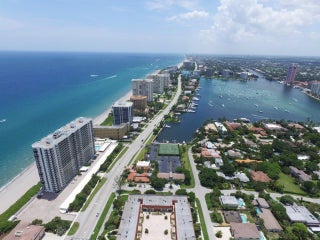- MLS® #: RX-11006145
- 17589 Ashbourne Wy #b
- Boca Raton, FL 33496
- $15,500
- 3 Beds, 3 Bath, 2,438 SqFt
- Rental
Unlike any other Polo Club property, this home showcases one of the most impressive views you will find. Included with this rental is a social/golf membership and complimentary use of the included golf cart. The second-story vantage point of this condo offers sweeping vistas of the meandering lake and golf course where the Club Course and Equestrian Course meet. This unique view also showcases stellar sunsets that may be enjoyed from the expansive veranda. The picturesque setting is truly best appreciated in person to capture the entire stunning scenery in harmony. Inside, a private elevator greets you as you enter. Volume ceilings, immense natural light, tasteful finishes, and a neutral color pallet are highlights. The open-concept layout connects the spaces effortlessly, with the flowing floor plan gliding between the living room, den, and screened-in balcony. The elegant kitchen features an eat-in breakfast space with a convenient laundry next to the pantry. With a split design, the primary suite is situated on its own, also offering gorgeous views. The primary bathroom is spacious and provides access to the walk-in closet. The two secondary bedrooms both offer gracious spaces for guests and have access to a full bathroom as well as a powder bathroom. A special feature of this home is the 1.5-car garage, allowing for a car and a golf cart to comfortably fit inside. Located in the Ashbourne community in The Polo Club, a satellite pool is located just down the street with full access to the world-class amenities at the Clubhouse as well.
View Virtual TourEssential Information
- MLS® #RX-11006145
- Price$15,500
- CAD Dollar$21,918
- UK Pound£12,375
- Euro€14,828
- Furnished Seasonal$15,000
- Bedrooms3
- Bathrooms3.00
- Full Baths2
- Half Baths1
- Square Footage2,438
- TypeRental
- Sub-TypeCondo/Coop
- StatusPending
- HOPANo Hopa
Restrictions
Tenant Approval, No Smoking, Comercial Vehicles Prohibited, No Boat, No Truck, No RV
Community Information
- Address17589 Ashbourne Wy #b
- Area4650
- SubdivisionASHBOURNE / POLO CLUB
- DevelopmentPOLO CLUB
- CityBoca Raton
- CountyPalm Beach
- StateFL
- Zip Code33496
Amenities
- # of Garages2
- Garages1.5
- ViewLake, Clubhouse, Golf
- Is WaterfrontYes
- WaterfrontLake
- Pets AllowedNo
Amenities
Clubhouse, Exercise Room, Tennis, Basketball, Game Room, Golf Course, Lobby, Pool, Sauna, Sidewalks, Spa-Hot Tub, Putting Green, Whirlpool, Street Lights, Pickleball, Cafe/Restaurant, Playground
Parking
Garage - Attached, Driveway, Golf Cart
Interior
- HeatingCentral, Electric
- CoolingCentral, Electric
- # of Stories2
Interior Features
Walk-in Closet, Built-in Shelves, Ctdrl/Vault Ceilings, Elevator, Foyer, Split Bedroom, Upstairs Living Area
- Office: Engel & Volkers Boca Raton
Property Location
17589 Ashbourne Wy #b on www.jupiteroceanfronthomes.us
Offered at the current list price of $15,500, this home for sale at 17589 Ashbourne Wy #b features 3 bedrooms and 3 bathrooms. This real estate listing is located in ASHBOURNE / POLO CLUB of Boca Raton, FL 33496 and is approximately 2,438 square feet. 17589 Ashbourne Wy #b is listed under the MLS ID of RX-11006145 and has been available through www.jupiteroceanfronthomes.us for the Boca Raton real estate market for 127 days.Similar Listings to 17589 Ashbourne Wy #b

- MLS® #: RX-10964556
- 155 E Boca Raton Road #501
- Boca Raton, FL 33432
- $16,000
- 3 Bed, 4 Bath, 1,955 SqFt
- Rental
 Add as Favorite
Add as Favorite

- MLS® #: RX-10980400
- 250 S Ocean Blvd #12c
- Boca Raton, FL 33432
- $15,000
- 2 Bed, 2 Bath, 1,526 SqFt
- Rental
 Add as Favorite
Add as Favorite

- MLS® #: RX-10982434
- 250 S Ocean Blvd #11b
- Boca Raton, FL 33432
- $13,500
- 2 Bed, 2 Bath, 1,526 SqFt
- Rental
 Add as Favorite
Add as Favorite

- MLS® #: RX-11002981
- 300 Se 5th Av #6050
- Boca Raton, FL 33432
- $17,500
- 2 Bed, 4 Bath, 2,022 SqFt
- Rental
 Add as Favorite
Add as Favorite
 All listings featuring the BMLS logo are provided by Beaches MLS Inc. Copyright 2024 Beaches MLS. This information is not verified for authenticity or accuracy and is not guaranteed.
All listings featuring the BMLS logo are provided by Beaches MLS Inc. Copyright 2024 Beaches MLS. This information is not verified for authenticity or accuracy and is not guaranteed.
© 2024 Beaches Multiple Listing Service, Inc. All rights reserved.
Listing information last updated on November 26th, 2024 at 7:16pm CST.




















































































