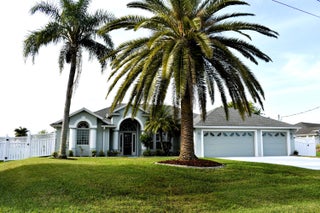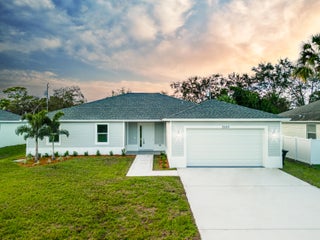- MLS® #: RX-11003539
- 4118 Sw Jarmer Rd
- Port Saint Lucie, FL 34953
- $584,900
- 4 Beds, 2 Bath, 2,256 SqFt
- Residential
BUYER'S CREDIT OF $5,000 OFFERED! Welcome home to modern living! NO HOA! This is by far the BEST Fully Upgraded House on the Market in 34953!! This amazing CBS Home includes 4Bedrooms / 2 Bathrooms / 2 C.Garage built in Dec 2023, boasting 2,256 of Living Sq.Ft. offers the perfect blend of comfort and convenience. From the moment you enter, you'll be captivated by the impeccable finishes throughout including: Hurricane impact windows and doors, porcelain tile flooring, 42'' cabinetry, 8' doors, quartz countertops, 4-panel glass sliders and more!. The open-concept layout creates a seamless flow between the spacious family room, dining, and kitchen areas, perfect for both entertaining and everyday living. Enjoy outdoor living 24/7 in the large covered patio with REMOTE CONTROL SCREEN PANELS!
View Virtual TourEssential Information
- MLS® #RX-11003539
- Price$584,900
- CAD Dollar$820,832
- UK Pound£460,889
- Euro€555,437
- HOA Fees0.00
- Bedrooms4
- Bathrooms2.00
- Full Baths2
- Square Footage2,256
- Year Built2023
- TypeResidential
- Sub-TypeSingle Family Detached
- RestrictionsNone
- StyleContemporary, Traditional
- StatusPending
- HOPANo Hopa
Community Information
- Address4118 Sw Jarmer Rd
- Area7270
- SubdivisionPORT ST LUCIE SECTION 21
- CityPort Saint Lucie
- CountySt. Lucie
- StateFL
- Zip Code34953
Amenities
- # of Garages2
- ViewCanal
- WaterfrontCanal Width 1 - 80
- Pets AllowedYes
Amenities
Tennis, Bike - Jog, Exercise Room, Picnic Area, Street Lights, Cafe/Restaurant, Pickleball, Playground, Dog Park
Utilities
Cable, 3-Phase Electric, Public Sewer, Public Water
Parking
Garage - Attached, 2+ Spaces, Driveway
Interior
- HeatingCentral, Electric
- CoolingCentral, Electric, Ceiling Fan
- # of Stories1
- Stories1.00
Interior Features
Cook Island, Split Bedroom, Pantry, Foyer, Pull Down Stairs, Walk-in Closet, Volume Ceiling, Roman Tub, Laundry Tub
Appliances
Dishwasher, Range - Electric, Refrigerator, Disposal, Microwave, Smoke Detector, Auto Garage Open, Washer/Dryer Hookup
Exterior
- WindowsImpact Glass, Blinds
- RoofComp Shingle
- ConstructionCBS
Exterior Features
Screened Patio, Fence, Fruit Tree(s), Covered Patio, Zoned Sprinkler, Custom Lighting, Room for Pool
Lot Description
< 1/4 Acre, Public Road, Paved Road, West of US-1
School Information
- MiddleOak Hammock K-8
- HighTreasure Coast High School
Elementary
Whispering Pines Elementary School
- Office: Re/max Gold
Property Location
4118 Sw Jarmer Rd on www.jupiteroceanfronthomes.us
Offered at the current list price of $584,900, this home for sale at 4118 Sw Jarmer Rd features 4 bedrooms and 2 bathrooms. This real estate listing is located in PORT ST LUCIE SECTION 21 of Port Saint Lucie, FL 34953 and is approximately 2,256 square feet. 4118 Sw Jarmer Rd is listed under the MLS ID of RX-11003539 and has been available through www.jupiteroceanfronthomes.us for the Port Saint Lucie real estate market for 144 days.Similar Listings to 4118 Sw Jarmer Rd

- MLS® #: RX-11011595
- 3801 Sw Kocerik St
- Port Saint Lucie, FL 34953
- $565,000
- 5 Bed, 3 Bath, 3,036 SqFt
- Residential
 Add as Favorite
Add as Favorite

- MLS® #: RX-10947133
- 124 Nw Curtis St
- Port Saint Lucie, FL 34953
- $530,000
- 3 Bed, 2 Bath, 2,426 SqFt
- Residential
 Add as Favorite
Add as Favorite

- MLS® #: RX-10949781
- 830 Sw College Park Rd
- Port Saint Lucie, FL 34953
- $549,900
- 3 Bed, 2 Bath, 1,845 SqFt
- Residential
 Add as Favorite
Add as Favorite

- MLS® #: RX-10955387
- 501 Sw Ester Av
- Port Saint Lucie, FL 34953
- $549,999
- 4 Bed, 2 Bath, 2,256 SqFt
- Residential
 Add as Favorite
Add as Favorite
 All listings featuring the BMLS logo are provided by Beaches MLS Inc. Copyright 2024 Beaches MLS. This information is not verified for authenticity or accuracy and is not guaranteed.
All listings featuring the BMLS logo are provided by Beaches MLS Inc. Copyright 2024 Beaches MLS. This information is not verified for authenticity or accuracy and is not guaranteed.
© 2024 Beaches Multiple Listing Service, Inc. All rights reserved.
Listing information last updated on December 2nd, 2024 at 9:48am CST.
































































































