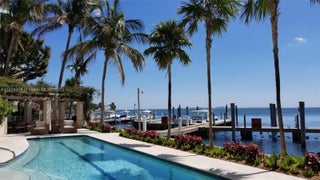- MLS® #: A11696593
- 3581 E Glencoe St 505
- Coconut Grove, FL 33133-4061
- $5,950,000
- 4 Beds, 6 Bath, 3,886 SqFt
- Residential
Largest residence in the building. Beautiful flow-through floorplan, huge master bedroom and closet. Unit has three assigned parking spaces & separate storage plus private elevator foyer. Boasting over 4100 sqft total with 4 bedrooms and 5.5 baths, this one-of-a-kind flow through floor plan offers everything imaginable for the ultimate boutique waterfront lifestyle. Interior details include 11ft ceilings, natural stone flooring, custom closets, built in bar area for flawless entertaining, and a chef inspired State of the Art kitchen! The building offers a stunning transition from the outdoors to the indoors. BOAT SLIP AVAILABLE.
View Virtual TourEssential Information
- MLS® #A11696593
- Price$5,950,000
- CAD Dollar$8,298,554
- UK Pound£4,723,919
- Euro€5,677,859
- HOA Fees3762
- Bedrooms4
- Bathrooms6.00
- Full Baths5
- Half Baths1
- Square Footage3,886
- Year Built2020
- TypeResidential
- Sub-TypeCondominium
- StatusActive
Community Information
- Address3581 E Glencoe St 505
- Area41
- SubdivisionBRICKELLS FLAGLER
- CityCoconut Grove
- CountyMiami-Dade
- StateFL
- Zip Code33133-4061
Amenities
- # of Garages3
- ViewBay, Ocean
- Is WaterfrontYes
- WaterfrontBay Front
- Pets AllowedConditional,Yes
Amenities
Elevator(s), Fitness Center, Barbecue, Other, Picnic Area, Pool, Sauna, Spa/Hot Tub, Community Kitchen
Parking
Attached, Garage, Two or More Spaces
Interior
- InteriorCeramic Tile, Tile
- HeatingCentral
- CoolingCentral Air
- FireplaceYes
Appliances
Built-In Oven, Dryer, Dishwasher, Disposal, Gas Range, Microwave, Refrigerator, Washer
Exterior
- Exterior FeaturesBalcony
- ConstructionBlock
- Office: One Sotheby's International Realty
Property Location
3581 E Glencoe St 505 on www.jupiteroceanfronthomes.us
Offered at the current list price of $5,950,000, this home for sale at 3581 E Glencoe St 505 features 4 bedrooms and 6 bathrooms. This real estate listing is located in BRICKELLS FLAGLER of Coconut Grove, FL 33133-4061 and is approximately 3,886 square feet. 3581 E Glencoe St 505 is listed under the MLS ID of A11696593 and has been on the Coconut Grove real estate market for 0 days.Similar Listings to 3581 E Glencoe St 505

- MLS® #: A11333409
- 1660 W Glencoe St 302
- Coconut Grove, FL 33133
- $5,950,000
- 3 Bed, 4 Bath, 3,444 SqFt
- Residential

- MLS® #: A11648631
- 2655 S Bayshore Dr 802
- Coconut Grove, FL 33133
- $6,600,000
- 3 Bed, 5 Bath, 2,623 SqFt
- Residential

- MLS® #: A11659475
- 2811 S Bayshore Dr 15c
- Coconut Grove, FL 33133-6091
- $5,495,000
- 2 Bed, 3 Bath, 2,232 SqFt
- Residential

- MLS® #: A11666751
- 2678 Tigertail Ave 2006
- Coconut Grove, FL 33133
- $5,850,000
- 3 Bed, 4 Bath, 2,058 SqFt
- Residential
The data relating to real estate on this web site comes in part from the Internet Data Exchange program of the MLS of the REALTOR® Association of Greater Miami and the Beaches, and is updated as of November 25th, 2024 at 2:33pm CST (date/time).
All information is deemed reliable but not guaranteed by the MLS and should be independently verified. All properties are subject to prior sale, change, or withdrawal. Neither listing broker(s) nor Waterfront Properties and Club Communities shall be responsible for any typographical errors, misinformation, or misprints, and shall be held totally harmless from any damages arising from reliance upon these data. © 2024 MLS of RAMB.
The information being provided is for consumers' personal, non-commercial use and may not be used for any purpose other than to identify prospective properties consumers may be interested in purchasing




























































































































































